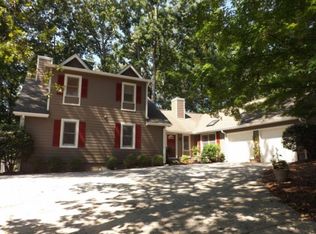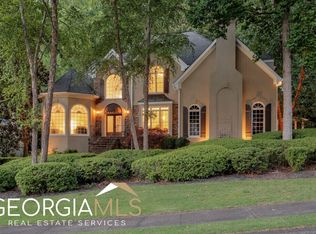This house is located in one of East Cobb's most prestigious neighborhoods. Beautiful three sided brick luxury home has so many upgrades and renovations, they are too numerous to name. When you open the front door to the foyer, you feel like you have stepped into your new home. Three award winning schools, Mount Bethel, Dickerson & Walton compliment and enhance the value of the home. Six bdrms provide ample room for all that live or are entertained in this home. A bdrm on the main can be used as an office or library as the current owner does, but it has a full bath. The house is just the beginning to a back deck and a beautiful backyard that are so peaceful and serene. The deck and the garden area both have swings. This whole home spells LUXURY and will be a comfortable & lovely home to a fortune buyer. 2020-03-30
This property is off market, which means it's not currently listed for sale or rent on Zillow. This may be different from what's available on other websites or public sources.

