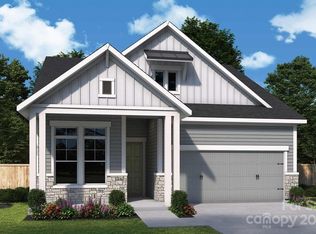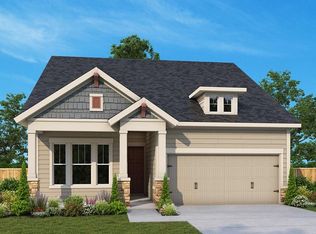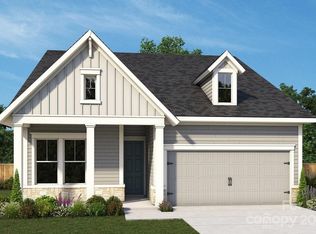Sold for $476,000 on 08/07/23
$476,000
1318 Encore Ln, Waxhaw, NC 28173
2beds
1,860sqft
SingleFamily
Built in 2023
6,577 Square Feet Lot
$550,600 Zestimate®
$256/sqft
$2,671 Estimated rent
Home value
$550,600
$523,000 - $578,000
$2,671/mo
Zestimate® history
Loading...
Owner options
Explore your selling options
What's special
Coming home is the best part of every day in the beautiful and spacious Vibrant floor plan by David Weekley Homes. The covered front porch opens onto an impressive view extending from the inviting study, through the open-concept living spaces and out onto the covered back patio beyond. An oversized island anchors the gourmet kitchen, featuring a corner pantry, adjacent dining area, and open views of the sunny gathering spaces. The junior bedroom and adjacent bathroom rest privately at the front of the home. Retire to the sanctuary of your expansive Owner's Retreat, which includes a luxury bathroom and walk-in closet. Experience the benefits of our Brand Promise in this new home in Encore at Streamside.
Facts & features
Interior
Bedrooms & bathrooms
- Bedrooms: 2
- Bathrooms: 2
- Full bathrooms: 2
Heating
- Forced air
Features
- Basement: None
Interior area
- Total interior livable area: 1,860 sqft
Property
Parking
- Total spaces: 2
- Parking features: Garage - Attached
Features
- Exterior features: Other
Lot
- Size: 6,577 sqft
Details
- Parcel number: 06135326
Construction
Type & style
- Home type: SingleFamily
- Architectural style: Conventional
Materials
- Roof: Composition
Condition
- Year built: 2023
Community & neighborhood
Location
- Region: Waxhaw
Price history
| Date | Event | Price |
|---|---|---|
| 10/27/2025 | Listing removed | $564,000$303/sqft |
Source: | ||
| 6/20/2025 | Price change | $564,000-0.9%$303/sqft |
Source: | ||
| 5/17/2025 | Listed for sale | $569,000+19.5%$306/sqft |
Source: | ||
| 8/7/2023 | Sold | $476,000$256/sqft |
Source: Public Record | ||
Public tax history
| Year | Property taxes | Tax assessment |
|---|---|---|
| 2025 | $2,723 -4% | $567,000 +28% |
| 2024 | $2,836 +371.9% | $442,900 +364.3% |
| 2023 | $601 | $95,400 |
Find assessor info on the county website
Neighborhood: 28173
Nearby schools
GreatSchools rating
- 9/10Waxhaw Elementary SchoolGrades: PK-5Distance: 2.7 mi
- 3/10Parkwood Middle SchoolGrades: 6-8Distance: 7.7 mi
- 8/10Parkwood High SchoolGrades: 9-12Distance: 7.6 mi
Get a cash offer in 3 minutes
Find out how much your home could sell for in as little as 3 minutes with a no-obligation cash offer.
Estimated market value
$550,600
Get a cash offer in 3 minutes
Find out how much your home could sell for in as little as 3 minutes with a no-obligation cash offer.
Estimated market value
$550,600


