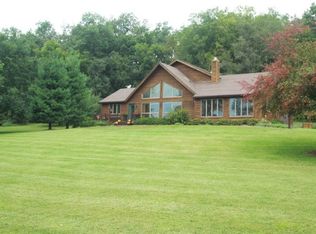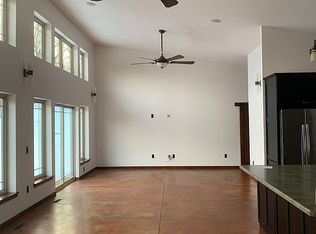Closed
$725,000
1318 Elmer Road, New Glarus, WI 53574
3beds
3,022sqft
Single Family Residence
Built in 1985
5.9 Acres Lot
$806,600 Zestimate®
$240/sqft
$3,057 Estimated rent
Home value
$806,600
$436,000 - $1.49M
$3,057/mo
Zestimate® history
Loading...
Owner options
Explore your selling options
What's special
This Awe-inspiring and immaculate property will leave you speechless! The stunning 3 bdrm, 2.5 ba cedar home has been meticulously renovated from top to bottom, outfitted with luxury, high-end amenities. Surrounded by a nearly 6 acre tranquil wooded sanctuary & towering pines! You'll fall in love with the soaring ceilings, expansive windows, award- winning designed gourmet KT w/huge quartz island, ss appl! Amenities inc: velux solar water-sensing skylights, restful Primary retreat w/spa-like ba w/ quartz counters & custom tile shower! Outside, enjoy the custom stonework, extensively landscaped grounds, huge rock paver patio & breathtaking water fountain. A lovely 24x16 cabin w/loft, wood stove & electric is a perfect retreat/studio space to dream! Idyllic country setting
Zillow last checked: 8 hours ago
Listing updated: November 18, 2024 at 06:03pm
Listed by:
Tara Wilde HomeInfo@firstweber.com,
First Weber Inc
Bought with:
Tara Wilde
Source: WIREX MLS,MLS#: 1982084 Originating MLS: South Central Wisconsin MLS
Originating MLS: South Central Wisconsin MLS
Facts & features
Interior
Bedrooms & bathrooms
- Bedrooms: 3
- Bathrooms: 3
- Full bathrooms: 2
- 1/2 bathrooms: 1
- Main level bedrooms: 2
Primary bedroom
- Level: Upper
- Area: 252
- Dimensions: 21 x 12
Bedroom 2
- Level: Main
- Area: 169
- Dimensions: 13 x 13
Bedroom 3
- Level: Main
- Area: 169
- Dimensions: 13 x 13
Bathroom
- Features: Master Bedroom Bath: Full, Master Bedroom Bath, Master Bedroom Bath: Walk-In Shower
Family room
- Level: Main
- Area: 286
- Dimensions: 22 x 13
Kitchen
- Level: Main
- Area: 168
- Dimensions: 14 x 12
Living room
- Level: Main
- Area: 496
- Dimensions: 31 x 16
Office
- Level: Lower
- Area: 324
- Dimensions: 27 x 12
Heating
- Natural Gas, Forced Air
Cooling
- Central Air
Appliances
- Included: Range/Oven, Refrigerator, Dishwasher, Microwave, Washer, Dryer, Water Softener
Features
- Walk-In Closet(s), Cathedral/vaulted ceiling, Kitchen Island
- Flooring: Wood or Sim.Wood Floors
- Windows: Skylight(s)
- Basement: Full,Partially Finished,Sump Pump,8'+ Ceiling,Radon Mitigation System,Concrete
Interior area
- Total structure area: 3,022
- Total interior livable area: 3,022 sqft
- Finished area above ground: 2,092
- Finished area below ground: 930
Property
Parking
- Total spaces: 2
- Parking features: 2 Car, Attached
- Attached garage spaces: 2
Features
- Levels: One and One Half
- Stories: 1
- Patio & porch: Deck, Patio
Lot
- Size: 5.90 Acres
Details
- Additional structures: Storage
- Parcel number: 1610620.1200
- Zoning: res
- Special conditions: Arms Length
Construction
Type & style
- Home type: SingleFamily
- Architectural style: Contemporary
- Property subtype: Single Family Residence
Materials
- Wood Siding
Condition
- 21+ Years
- New construction: No
- Year built: 1985
Utilities & green energy
- Sewer: Septic Tank
- Water: Well
Community & neighborhood
Location
- Region: New Glarus
- Municipality: New Glarus
Price history
| Date | Event | Price |
|---|---|---|
| 11/18/2024 | Sold | $725,000$240/sqft |
Source: | ||
| 7/26/2024 | Pending sale | $725,000$240/sqft |
Source: | ||
| 7/24/2024 | Listed for sale | $725,000+70.6%$240/sqft |
Source: | ||
| 4/9/2018 | Sold | $425,000+21.4%$141/sqft |
Source: Public Record | ||
| 3/2/2016 | Sold | $350,000$116/sqft |
Source: Public Record | ||
Public tax history
| Year | Property taxes | Tax assessment |
|---|---|---|
| 2024 | $8,023 +0.7% | $433,800 |
| 2023 | $7,970 -27.8% | $433,800 +13.5% |
| 2022 | $11,039 +4.2% | $382,200 |
Find assessor info on the county website
Neighborhood: 53574
Nearby schools
GreatSchools rating
- 8/10New Glarus Elementary SchoolGrades: PK-5Distance: 0.6 mi
- 9/10New Glarus Middle SchoolGrades: 6-8Distance: 0.8 mi
- 9/10New Glarus Middle/High SchoolGrades: 9-12Distance: 0.8 mi
Schools provided by the listing agent
- Elementary: New Glarus
- Middle: New Glarus
- High: New Glarus
- District: New Glarus
Source: WIREX MLS. This data may not be complete. We recommend contacting the local school district to confirm school assignments for this home.

Get pre-qualified for a loan
At Zillow Home Loans, we can pre-qualify you in as little as 5 minutes with no impact to your credit score.An equal housing lender. NMLS #10287.
Sell for more on Zillow
Get a free Zillow Showcase℠ listing and you could sell for .
$806,600
2% more+ $16,132
With Zillow Showcase(estimated)
$822,732
