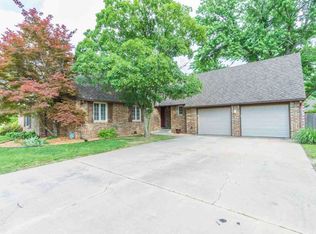We bought this house as a potential flip, but as the improvements were completed, we came to love this home with its huge open Great room with beamed vaulted ceilings! We have opened up the space even more between the Kitchen and Dining areas. Pretty much every inch of the interior space has been updated including walls, floors, lighting, and granite countertops. Exterior improvements include additional patio area, new fencing, sod and sprinkler system, landscaping with new trees, shrubs and flowers. There is an almost new Sturdi-built shed as well as a whole house generator that came in really handy when the power went out. This home has over 3,000sq ft of finished areas including 3 bedrooms and two baths on the main level. Brick fireplaces up and down, large family room, extra game/craft/workout room and additional finished room we use as a non-conforming bedroom since it does not have egress windows. Lots of unfinished storage as well. This is the nicest neighborhood with great neighbors that look out for each other! Just a couple of blocks from Tanglewood Elementary and the Derby Public Library. Check out the photos and set up a showing soon before this nice home is SOLD!
This property is off market, which means it's not currently listed for sale or rent on Zillow. This may be different from what's available on other websites or public sources.
