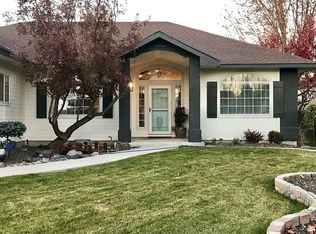Sold
Price Unknown
1318 E Basenji St, Meridian, ID 83642
4beds
3baths
2,381sqft
Single Family Residence
Built in 1998
8,712 Square Feet Lot
$570,200 Zestimate®
$--/sqft
$2,611 Estimated rent
Home value
$570,200
$542,000 - $599,000
$2,611/mo
Zestimate® history
Loading...
Owner options
Explore your selling options
What's special
Wonderful former model home in Sportsman Pointe Sub! ALL major components have been replaced within last 9 years. Roof, HVAC, water heater, kitchen, and exterior paint all updated. Enjoy all the space and beautiful scenery here. Adorable wrap around front porch. The main level has formal living, dining, kitchen with front porch access, & a second living space with fireplace and built-ins. 1 bedroom/office and full bath also on main level. Upstairs is the master suite, 2 additional bedrooms & a bonus room. Lots of light inside and very spacious feeling. Step out back to the perfect year-round oasis with covered patio, garden area, mature landscape/trees, & refreshing fountain & pond with automatic lighting. Koi used to (and still could) live in there. Ducks frequent! Side yard has ample RV parking & a 6x9 storage shed. Located just minutes from shopping, and with easy freeway access & good school proximity, this charming home in a great location will win you over. Visit: https://bit.ly/1318basenji
Zillow last checked: 8 hours ago
Listing updated: May 26, 2023 at 06:59pm
Listed by:
Alyssa Havens 208-435-7382,
Cook & Company Realty
Bought with:
Jodi Harada
Silvercreek Realty Group
Source: IMLS,MLS#: 98871865
Facts & features
Interior
Bedrooms & bathrooms
- Bedrooms: 4
- Bathrooms: 3
- Main level bathrooms: 1
- Main level bedrooms: 1
Primary bedroom
- Level: Upper
- Area: 192
- Dimensions: 12 x 16
Bedroom 2
- Level: Upper
- Area: 108
- Dimensions: 9 x 12
Bedroom 3
- Level: Upper
- Area: 100
- Dimensions: 10 x 10
Bedroom 4
- Level: Lower
- Area: 132
- Dimensions: 11 x 12
Family room
- Level: Main
- Area: 322
- Dimensions: 23 x 14
Living room
- Level: Main
- Area: 210
- Dimensions: 15 x 14
Heating
- Forced Air, Natural Gas
Cooling
- Central Air
Appliances
- Included: Gas Water Heater, Disposal, Microwave, Oven/Range Built-In, Refrigerator
Features
- Bath-Master, Split Bedroom, Den/Office, Family Room, Rec/Bonus, Double Vanity, Central Vacuum Plumbed, Walk-In Closet(s), Kitchen Island, Granit/Tile/Quartz Count, Number of Baths Main Level: 1, Number of Baths Upper Level: 2, Bonus Room Size: 15x15, Bonus Room Level: Upper
- Has basement: No
- Number of fireplaces: 1
- Fireplace features: One, Gas
Interior area
- Total structure area: 2,381
- Total interior livable area: 2,381 sqft
- Finished area above ground: 2,381
- Finished area below ground: 0
Property
Parking
- Total spaces: 3
- Parking features: Attached, RV Access/Parking
- Attached garage spaces: 3
- Details: Garage: 31x25
Features
- Levels: Two
Lot
- Size: 8,712 sqft
- Dimensions: 110' x 80'
- Features: Standard Lot 6000-9999 SF, Garden, Irrigation Available, Auto Sprinkler System, Full Sprinkler System, Pressurized Irrigation Sprinkler System
Details
- Additional structures: Shed(s)
- Parcel number: R8075820070
- Zoning: R-4
Construction
Type & style
- Home type: SingleFamily
- Property subtype: Single Family Residence
Materials
- Frame
- Foundation: Crawl Space
- Roof: Composition
Condition
- Year built: 1998
Utilities & green energy
- Water: Public
- Utilities for property: Sewer Connected
Community & neighborhood
Location
- Region: Meridian
- Subdivision: Sportsman Point
HOA & financial
HOA
- Has HOA: Yes
- HOA fee: $238 annually
Other
Other facts
- Listing terms: Cash,Consider All,Conventional,1031 Exchange,FHA,VA Loan
- Ownership: Fee Simple,Fractional Ownership: No
- Road surface type: Paved
Price history
Price history is unavailable.
Public tax history
| Year | Property taxes | Tax assessment |
|---|---|---|
| 2024 | $1,802 -25.2% | $515,900 +12.1% |
| 2023 | $2,410 +8.5% | $460,300 -20.5% |
| 2022 | $2,222 +7.3% | $578,900 +32.2% |
Find assessor info on the county website
Neighborhood: 83642
Nearby schools
GreatSchools rating
- 8/10Pepper Ridge Elementary SchoolGrades: PK-5Distance: 2.4 mi
- 7/10Lewis & Clark Middle SchoolGrades: 6-8Distance: 2.5 mi
- 8/10Mountain View High SchoolGrades: 9-12Distance: 0.6 mi
Schools provided by the listing agent
- Elementary: Pepper Ridge
- Middle: Lewis and Clark
- High: Mountain View
- District: West Ada School District
Source: IMLS. This data may not be complete. We recommend contacting the local school district to confirm school assignments for this home.
