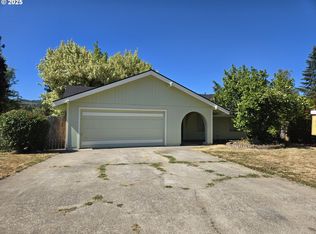Sold
$340,000
1318 E 2nd Ct, Sutherlin, OR 97479
3beds
1,456sqft
Residential, Single Family Residence
Built in 1974
10,018.8 Square Feet Lot
$347,300 Zestimate®
$234/sqft
$1,929 Estimated rent
Home value
$347,300
$274,000 - $441,000
$1,929/mo
Zestimate® history
Loading...
Owner options
Explore your selling options
What's special
Welcome to your new home in the heart of Sutherlin! Situated on a quiet cul-de-sac, this single-level residence offers the perfect blend of convenience and privacy. Located near schools and grocery stores, running errands is a breeze. Step outside to a lush grass yard and mature trees providing shade and beauty. A convenient storage building is also included. Inside the home, you'll find an expansive living space seamlessly connected to the kitchen, ideal for gatherings or a den. The bathrooms have been updated, the living room has a spacious feel with its vaulted open-beam ceiling, & the kitchen has a gas cooktop! Plus, with a new roof and meticulous deep cleaning, this home is move-in ready, allowing you to start creating memories from day one. Don't miss out on this fantastic opportunity to make this your home in Sutherlin!
Zillow last checked: 8 hours ago
Listing updated: October 15, 2024 at 10:30pm
Listed by:
Nataly Mattox 541-580-2051,
RE/MAX Integrity
Bought with:
Jesse Beahm, 201246188
Different Better Real Estate
Source: RMLS (OR),MLS#: 24650444
Facts & features
Interior
Bedrooms & bathrooms
- Bedrooms: 3
- Bathrooms: 2
- Full bathrooms: 2
- Main level bathrooms: 2
Primary bedroom
- Features: Suite, Walkin Shower, Wallto Wall Carpet
- Level: Main
Bedroom 2
- Features: Wallto Wall Carpet
- Level: Main
Bedroom 3
- Features: Wallto Wall Carpet
- Level: Main
Dining room
- Features: Wallto Wall Carpet
- Level: Main
Family room
- Features: Tile Floor, Washer Dryer
- Level: Main
Kitchen
- Features: Laminate Flooring
- Level: Main
Living room
- Features: Ceiling Fan, Fireplace, Vaulted Ceiling, Wallto Wall Carpet
- Level: Main
Heating
- Forced Air, Fireplace(s)
Cooling
- Heat Pump
Appliances
- Included: Dishwasher, Disposal, Free-Standing Range, Free-Standing Refrigerator, Gas Appliances, Microwave, Washer/Dryer, Electric Water Heater, Recirculating Water Heater
- Laundry: Laundry Room
Features
- Ceiling Fan(s), High Speed Internet, Vaulted Ceiling(s), Suite, Walkin Shower
- Flooring: Laminate, Tile, Wall to Wall Carpet
- Doors: French Doors
- Windows: Double Pane Windows, Vinyl Frames
- Basement: None
- Number of fireplaces: 1
- Fireplace features: Gas
Interior area
- Total structure area: 1,456
- Total interior livable area: 1,456 sqft
Property
Parking
- Total spaces: 2
- Parking features: Driveway, Garage Door Opener, Attached
- Attached garage spaces: 2
- Has uncovered spaces: Yes
Accessibility
- Accessibility features: Garage On Main, Minimal Steps, One Level, Walkin Shower, Accessibility
Features
- Levels: One
- Stories: 1
- Exterior features: Yard
Lot
- Size: 10,018 sqft
- Features: Cul-De-Sac, Level, Trees, SqFt 10000 to 14999
Details
- Additional structures: Outbuilding
- Parcel number: R49352
Construction
Type & style
- Home type: SingleFamily
- Architectural style: Ranch
- Property subtype: Residential, Single Family Residence
Materials
- Cement Siding, Lap Siding
- Foundation: Slab
- Roof: Composition
Condition
- Updated/Remodeled
- New construction: No
- Year built: 1974
Utilities & green energy
- Gas: Gas
- Sewer: Public Sewer
- Water: Public
- Utilities for property: Cable Connected
Community & neighborhood
Location
- Region: Sutherlin
Other
Other facts
- Listing terms: Cash,Conventional,FHA,USDA Loan,VA Loan
- Road surface type: Paved
Price history
| Date | Event | Price |
|---|---|---|
| 9/13/2024 | Sold | $340,000-2.6%$234/sqft |
Source: | ||
| 7/15/2024 | Pending sale | $349,000$240/sqft |
Source: | ||
| 7/6/2024 | Price change | $349,000-2.8%$240/sqft |
Source: | ||
| 6/20/2024 | Listed for sale | $359,000$247/sqft |
Source: | ||
| 6/6/2024 | Pending sale | $359,000$247/sqft |
Source: | ||
Public tax history
| Year | Property taxes | Tax assessment |
|---|---|---|
| 2024 | $2,457 +2.9% | $197,069 +3% |
| 2023 | $2,387 +3% | $191,330 +3% |
| 2022 | $2,318 +3% | $185,758 +3% |
Find assessor info on the county website
Neighborhood: 97479
Nearby schools
GreatSchools rating
- NAEast Sutherlin Primary SchoolGrades: PK-2Distance: 0.8 mi
- 2/10Sutherlin Middle SchoolGrades: 6-8Distance: 0.5 mi
- 7/10Sutherlin High SchoolGrades: 9-12Distance: 0.6 mi
Schools provided by the listing agent
- Elementary: Sutherlin
- Middle: Sutherlin
- High: Sutherlin
Source: RMLS (OR). This data may not be complete. We recommend contacting the local school district to confirm school assignments for this home.

Get pre-qualified for a loan
At Zillow Home Loans, we can pre-qualify you in as little as 5 minutes with no impact to your credit score.An equal housing lender. NMLS #10287.
