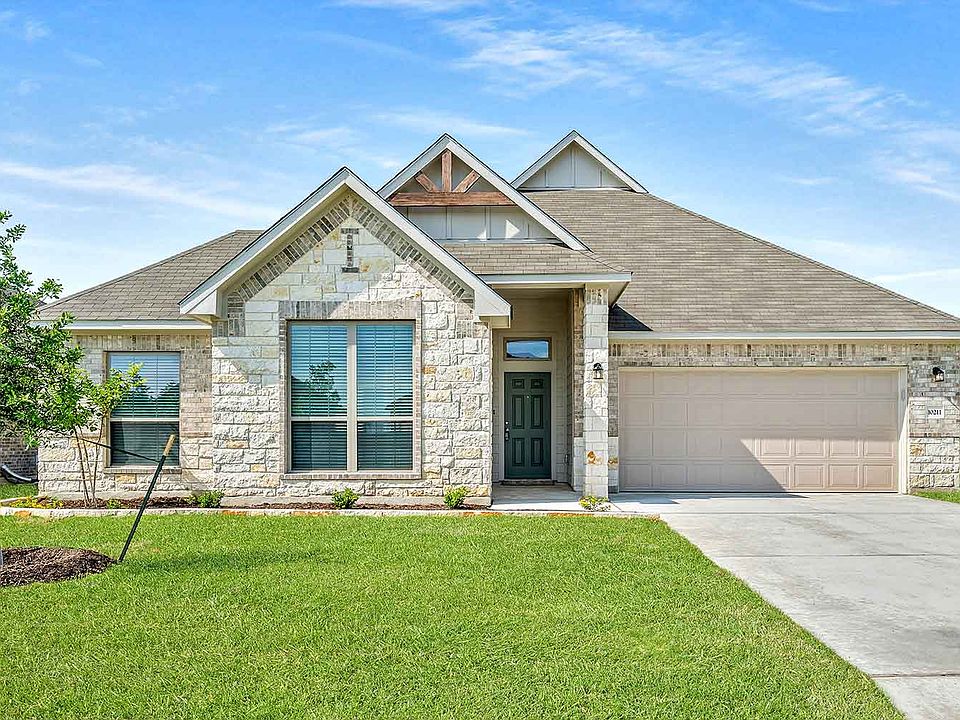Tucked into the peaceful Drake's Landing community of Salado, TX, this 4-bedroom, 2-bath gem offers 2,319 square feet of thoughtfully designed living space. A private study provides the perfect remote work zone, while the breakfast nook extension adds a cozy touch to everyday dining. The open-concept kitchen shines with Cotton traditional cabinets, Valle Nevado granite counters, and a Paloma Bevel Cotton Bright backsplash. Enhanced vinyl plank flooring in Cinnamon Walnut flows through the main areas, while the spacious family room and bedrooms glow under brushed nickel LED downlighting. The primary bath features striking Calacatta Grey tile and matching granite counters, while secondary baths offer durable Iron tile with warm grey grout. Step outside to enjoy the extended covered and uncovered patio space-ideal for entertaining-and take advantage of the rare 3-car garage. With Craftsman-style curb appeal, Jefferson Park brick, and Texas Mix Sawn stone accents, this Westin 450 plan blends classic style with modern comfort.
New construction
$391,632
1318 Brody Way, Salado, TX 76571
4beds
2,319sqft
Single Family Residence
Built in 2025
-- sqft lot
$391,800 Zestimate®
$169/sqft
$-- HOA
Newly built
No waiting required — this home is brand new and ready for you to move in.
What's special
Craftsman-style curb appealEnhanced vinyl plank flooringSpacious family roomValle nevado granite countersPrivate studyJefferson park brickOpen-concept kitchen
This home is based on the Westin II plan.
- 174 days |
- 82 |
- 5 |
Zillow last checked: September 30, 2025 at 12:08am
Listing updated: September 30, 2025 at 12:08am
Listed by:
Omega Builders
Source: Omega Builders
Travel times
Schedule tour
Select your preferred tour type — either in-person or real-time video tour — then discuss available options with the builder representative you're connected with.
Facts & features
Interior
Bedrooms & bathrooms
- Bedrooms: 4
- Bathrooms: 2
- Full bathrooms: 2
Heating
- Heat Pump
Cooling
- Central Air, Ceiling Fan(s)
Appliances
- Included: Dishwasher, Disposal, Microwave, Range
Features
- Ceiling Fan(s), Walk-In Closet(s)
- Windows: Double Pane Windows
Interior area
- Total interior livable area: 2,319 sqft
Video & virtual tour
Property
Parking
- Total spaces: 3
- Parking features: Attached
- Attached garage spaces: 3
Features
- Patio & porch: Patio
Details
- Parcel number: 512745
Construction
Type & style
- Home type: SingleFamily
- Property subtype: Single Family Residence
Materials
- Roof: Composition
Condition
- New Construction
- New construction: Yes
- Year built: 2025
Details
- Builder name: Omega Builders
Community & HOA
Community
- Subdivision: Drake's Landing
Location
- Region: Salado
Financial & listing details
- Price per square foot: $169/sqft
- Tax assessed value: $60,000
- Date on market: 4/25/2025
About the community
Welcome to Drake's Landing, a peaceful and welcoming community located in the heart of Salado, Texas. Ideally positioned between Austin and Waco, this charming neighborhood offers the perfect escape from the bustle of city life-without sacrificing convenience.
Residents enjoy easy access to Salado's vibrant Main Street, home to unique boutiques, local art galleries, historic landmarks, and award-winning restaurants. Spend your weekends wine tasting at local vineyards, exploring scenic hiking trails along Salado Creek, or attending beloved events like the annual Salado Stroll and Art Fair.
Families benefit from top-rated schools in the Salado ISD, and commuters appreciate the quick access to I-35. Plus, homes in Drake's Landing are connected to city sewage-so there's no need to deal with septic systems or the hassle of ongoing maintenance.
Drake's Landing combines natural beauty, small-town charm, and modern comfort-making it a place you'll love to call home.
Source: Omega Builders
