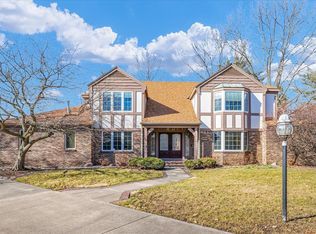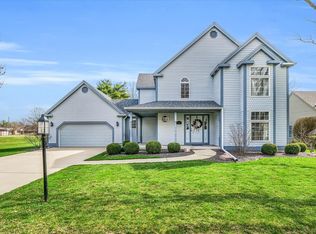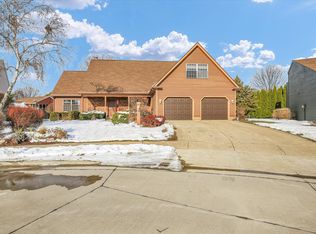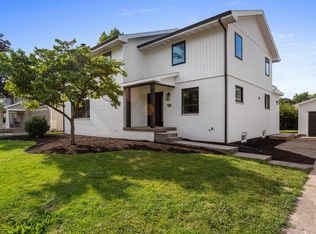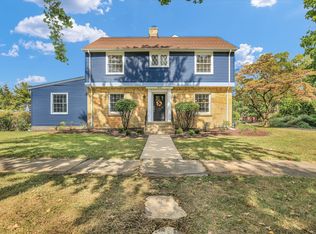This 3800 sqft custom home on about a HALF ACRE lot is in the coveted OLD FARM SUBDIVISON?! STUNNING, STATELY curb appeal with this ALL BRICK two story home sitting under a canopy of mature trees. We invite you to come and see this complete renovation and total transformation...HGTV STYLE! 3 BEDROOM, 3.5 BATH home with FULL, FINISHED, BASEMENT! Like to entertain and host large gatherings? This home delivers! KITCHEN (35 x22) LIVING ROOM (33x25) FAMILY ROOM (39x27) These are actual measurements, not typos! Fabulous, ENORMOUS kitchen are with soaring, two story ceilings, custom white cabinetry, gorgeous granite counters, modern black/gold fixtures and hardware and super upscale white glass appliances. From the kitchen, step outside through the sliding glass door to the big brick patio, pergola and privacy. Also access the side door to the picturesque cul-de-sac and grassy side yard. HUGE living room features modern glass doors and elongated electric fireplace. Upstairs offers two bedrooms that share a (24 x12) sitting area, full bath, plus a separate loft area, perfect for a craft area or playroom. In addition to the extra large spaces, there are plenty of private places! Need a private office? How about two separate offices plus an extra zoom room? You got it! The large (20 x12) would be a great place for a home gym! The massive 800 square foot garage provides plenty of room for vehicles and storage, all while being heated for year round use. Exceptional quality features you can see and touch everywhere in this stand-out property. This exceptional home offers unparalleled comfort, convenience & style...Call your favorite Realtor to schedule your private showing today!
Pending
$459,900
1318 Broadmoor Dr, Champaign, IL 61821
3beds
2,500sqft
Est.:
Single Family Residence
Built in 1994
0.45 Acres Lot
$-- Zestimate®
$184/sqft
$-- HOA
What's special
Elongated electric fireplaceModern glass doorsFull finished basementMature treesPrivate officeHalf acre lotHome gym
- 160 days |
- 50 |
- 1 |
Zillow last checked: 8 hours ago
Listing updated: September 27, 2025 at 01:01pm
Listing courtesy of:
Diane Dawson 217-418-6868,
RE/MAX REALTY ASSOCIATES-CHA
Source: MRED as distributed by MLS GRID,MLS#: 12343985
Facts & features
Interior
Bedrooms & bathrooms
- Bedrooms: 3
- Bathrooms: 4
- Full bathrooms: 3
- 1/2 bathrooms: 1
Rooms
- Room types: Sitting Room, Loft, Bonus Room, Recreation Room, Storage, Den, Other Room, Utility Room-Lower Level
Primary bedroom
- Features: Bathroom (Full)
- Level: Main
- Area: 405 Square Feet
- Dimensions: 27X15
Bedroom 2
- Level: Second
- Area: 192 Square Feet
- Dimensions: 16X12
Bedroom 3
- Level: Second
- Area: 168 Square Feet
- Dimensions: 14X12
Bonus room
- Level: Main
- Area: 176 Square Feet
- Dimensions: 16X11
Den
- Level: Basement
- Area: 220 Square Feet
- Dimensions: 20X11
Dining room
- Level: Main
- Area: 238 Square Feet
- Dimensions: 17X14
Family room
- Level: Basement
- Area: 1053 Square Feet
- Dimensions: 39X27
Kitchen
- Level: Main
- Area: 252 Square Feet
- Dimensions: 21X12
Laundry
- Level: Main
- Area: 48 Square Feet
- Dimensions: 8X6
Living room
- Level: Main
- Area: 850 Square Feet
- Dimensions: 34X25
Loft
- Level: Second
- Area: 120 Square Feet
- Dimensions: 12X10
Other
- Level: Basement
- Area: 104 Square Feet
- Dimensions: 13X8
Recreation room
- Level: Basement
- Area: 1092 Square Feet
- Dimensions: 39X28
Sitting room
- Level: Second
- Area: 288 Square Feet
- Dimensions: 24X12
Storage
- Level: Basement
- Area: 240 Square Feet
- Dimensions: 20X12
Storage
- Level: Basement
- Area: 104 Square Feet
- Dimensions: 13X8
Other
- Level: Basement
- Area: 220 Square Feet
- Dimensions: 20X11
Heating
- Forced Air
Cooling
- Central Air
Appliances
- Laundry: Main Level
Features
- Cathedral Ceiling(s), 1st Floor Bedroom, 1st Floor Full Bath, Built-in Features, Walk-In Closet(s), Granite Counters
- Windows: Skylight(s)
- Basement: Finished,Exterior Entry,Full
- Number of fireplaces: 1
- Fireplace features: Electric, Living Room
Interior area
- Total structure area: 3,800
- Total interior livable area: 2,500 sqft
- Finished area below ground: 904
Property
Parking
- Total spaces: 2.5
- Parking features: Concrete, Garage Door Opener, On Site, Garage Owned, Attached, Garage
- Attached garage spaces: 2.5
- Has uncovered spaces: Yes
Accessibility
- Accessibility features: No Disability Access
Features
- Stories: 1.5
- Patio & porch: Patio
Lot
- Size: 0.45 Acres
- Dimensions: 74.31X149.50X157.88X131.57
- Features: Corner Lot, Cul-De-Sac, Irregular Lot
Details
- Additional structures: Pergola
- Parcel number: 452023177004
- Special conditions: None
Construction
Type & style
- Home type: SingleFamily
- Architectural style: Contemporary,Traditional
- Property subtype: Single Family Residence
Materials
- Brick
- Foundation: Concrete Perimeter
- Roof: Asphalt
Condition
- New construction: No
- Year built: 1994
- Major remodel year: 2024
Utilities & green energy
- Electric: 200+ Amp Service
- Sewer: Public Sewer
- Water: Public
Community & HOA
Community
- Features: Park, Curbs, Sidewalks, Street Paved
- Security: Carbon Monoxide Detector(s)
HOA
- Services included: None
Location
- Region: Champaign
Financial & listing details
- Price per square foot: $184/sqft
- Tax assessed value: $234,360
- Annual tax amount: $6,416
- Date on market: 7/3/2025
- Ownership: Fee Simple
Estimated market value
Not available
Estimated sales range
Not available
Not available
Price history
Price history
| Date | Event | Price |
|---|---|---|
| 9/27/2025 | Pending sale | $459,900$184/sqft |
Source: | ||
| 8/28/2025 | Price change | $459,900-2%$184/sqft |
Source: | ||
| 7/17/2025 | Price change | $469,500-3.4%$188/sqft |
Source: | ||
| 7/3/2025 | Listed for sale | $485,900-2.5%$194/sqft |
Source: | ||
| 4/27/2025 | Listing removed | $498,500$199/sqft |
Source: | ||
Public tax history
Public tax history
| Year | Property taxes | Tax assessment |
|---|---|---|
| 2024 | $6,812 +6.2% | $78,120 +9.8% |
| 2023 | $6,416 +6.3% | $71,150 +8.4% |
| 2022 | $6,036 +2.4% | $65,640 +2% |
Find assessor info on the county website
BuyAbility℠ payment
Est. payment
$3,179/mo
Principal & interest
$2263
Property taxes
$755
Home insurance
$161
Climate risks
Neighborhood: 61821
Nearby schools
GreatSchools rating
- 4/10Bottenfield Elementary SchoolGrades: K-5Distance: 0.6 mi
- 3/10Jefferson Middle SchoolGrades: 6-8Distance: 1 mi
- 6/10Central High SchoolGrades: 9-12Distance: 1.8 mi
Schools provided by the listing agent
- High: Central High School
- District: 4
Source: MRED as distributed by MLS GRID. This data may not be complete. We recommend contacting the local school district to confirm school assignments for this home.
- Loading
