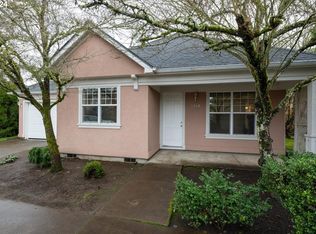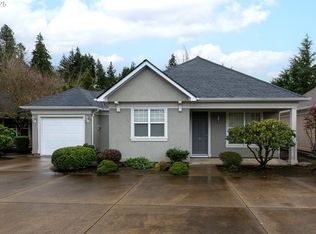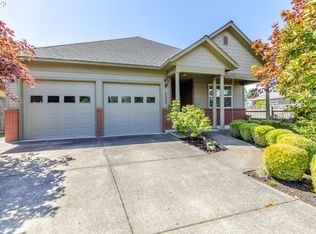Sold
$574,000
1318 Brickley Rd, Eugene, OR 97401
3beds
1,460sqft
Residential, Single Family Residence
Built in 1996
7,405.2 Square Feet Lot
$581,900 Zestimate®
$393/sqft
$2,378 Estimated rent
Home value
$581,900
$553,000 - $611,000
$2,378/mo
Zestimate® history
Loading...
Owner options
Explore your selling options
What's special
Arbor South Architecture design and longtime reputable builder David E Smith construction, enter into this well-designed and beautiful home! Inside enjoy complementary finishes, maple hardwood floors, gas appliances, and easy access from the living room to the primary bedroom. Step outside across the secluded paver patio and over to the detached heated studio featuring two glass-pained pullup doors, providing an abundance of natural light! Both attached and detached garages and located in private culdesac, there's no shortage of storage, privacy and a sense of security!
Zillow last checked: 8 hours ago
Listing updated: June 14, 2023 at 02:34am
Listed by:
Dustin Vollstedt 541-953-9000,
Hybrid Real Estate
Bought with:
Kip Lohr, 920400192
LOHR Real Estate
Source: RMLS (OR),MLS#: 23698924
Facts & features
Interior
Bedrooms & bathrooms
- Bedrooms: 3
- Bathrooms: 2
- Full bathrooms: 2
- Main level bathrooms: 2
Primary bedroom
- Features: Bathroom, Walkin Closet, Wallto Wall Carpet
- Level: Main
- Area: 165
- Dimensions: 11 x 15
Bedroom 2
- Features: Wallto Wall Carpet
- Level: Main
- Area: 121
- Dimensions: 11 x 11
Bedroom 3
- Features: French Doors, Wallto Wall Carpet
- Level: Main
- Area: 99
- Dimensions: 9 x 11
Dining room
- Features: Wood Floors
- Level: Main
- Area: 110
- Dimensions: 10 x 11
Kitchen
- Features: Wood Floors
- Level: Main
- Area: 70
- Width: 10
Living room
- Features: Fireplace, Wallto Wall Carpet
- Level: Main
- Area: 240
- Dimensions: 15 x 16
Heating
- Forced Air, Fireplace(s)
Cooling
- Central Air
Appliances
- Included: Dishwasher, Disposal, Free-Standing Gas Range, Free-Standing Refrigerator, Gas Appliances, Microwave, Gas Water Heater
- Laundry: Laundry Room
Features
- Bathroom, Walk-In Closet(s)
- Flooring: Hardwood, Wall to Wall Carpet, Wood
- Doors: French Doors
- Windows: Double Pane Windows
- Basement: Crawl Space
- Number of fireplaces: 1
- Fireplace features: Gas
Interior area
- Total structure area: 1,460
- Total interior livable area: 1,460 sqft
Property
Parking
- Total spaces: 2
- Parking features: Off Street, Garage Door Opener, Attached, Detached
- Attached garage spaces: 2
Accessibility
- Accessibility features: Accessible Entrance, Garage On Main, One Level, Parking, Accessibility
Features
- Levels: One
- Stories: 1
- Patio & porch: Patio
- Has view: Yes
- View description: City
Lot
- Size: 7,405 sqft
- Features: Flag Lot, Level, Sprinkler, SqFt 7000 to 9999
Details
- Additional structures: Workshop
- Parcel number: 1532728
Construction
Type & style
- Home type: SingleFamily
- Property subtype: Residential, Single Family Residence
Materials
- Spray Foam Insulation
- Foundation: Stem Wall
- Roof: Composition
Condition
- Resale
- New construction: No
- Year built: 1996
Utilities & green energy
- Gas: Gas
- Sewer: Public Sewer
- Water: Public
Community & neighborhood
Location
- Region: Eugene
Other
Other facts
- Listing terms: Cash,Conventional,FHA,VA Loan
- Road surface type: Paved
Price history
| Date | Event | Price |
|---|---|---|
| 6/13/2023 | Sold | $574,000-2.5%$393/sqft |
Source: | ||
| 6/6/2023 | Pending sale | $589,000$403/sqft |
Source: | ||
| 6/5/2023 | Listed for sale | $589,000$403/sqft |
Source: | ||
| 5/22/2023 | Pending sale | $589,000$403/sqft |
Source: | ||
| 5/19/2023 | Listed for sale | $589,000+122.3%$403/sqft |
Source: | ||
Public tax history
| Year | Property taxes | Tax assessment |
|---|---|---|
| 2025 | $5,515 +1.3% | $314,613 +3% |
| 2024 | $5,446 +2.6% | $305,450 +3% |
| 2023 | $5,308 -6.4% | $296,554 +3% |
Find assessor info on the county website
Neighborhood: Cal Young
Nearby schools
GreatSchools rating
- 5/10Willagillespie Elementary SchoolGrades: K-5Distance: 0.4 mi
- 5/10Cal Young Middle SchoolGrades: 6-8Distance: 1.3 mi
- 6/10Sheldon High SchoolGrades: 9-12Distance: 1.1 mi
Schools provided by the listing agent
- Elementary: Willagillespie
- Middle: Cal Young
- High: Sheldon
Source: RMLS (OR). This data may not be complete. We recommend contacting the local school district to confirm school assignments for this home.
Get pre-qualified for a loan
At Zillow Home Loans, we can pre-qualify you in as little as 5 minutes with no impact to your credit score.An equal housing lender. NMLS #10287.
Sell for more on Zillow
Get a Zillow Showcase℠ listing at no additional cost and you could sell for .
$581,900
2% more+$11,638
With Zillow Showcase(estimated)$593,538


