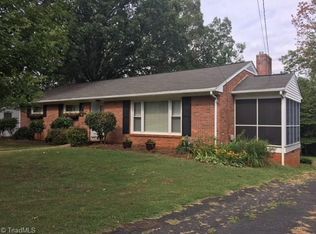- Well insulated ranch style house with central vacuum; large living rm w/gas log f/p (drapes can stay or can be removed by owner); formal dining room; eat-in kitchen w/appliances; dining rm w/linen closet; one bedrm has separate sunroom w/access to backyard; backyard is fenced w/storage barn, nice deck and patio; Downstairs has nice den area w/ bookshelves and another fireplace with woodburning stove insert; separate utility rm w/a sink, washer, dryer, and another refrigerator; another large rm. that has an area w/ excellent storage shelves, work bench and a pool table; Carport has separate seating area; pets negotiable under 25 lbs with references. This is a wonderful house that the owner has gone out of the way to make it a very special house to live. (RLNE2243057)
This property is off market, which means it's not currently listed for sale or rent on Zillow. This may be different from what's available on other websites or public sources.
