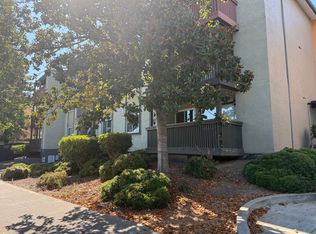This property is only available to view in person by checking out a key from our office.1 to set up an appointment. This property is available NOW! Introducing this charming two-story condo located in the desirable Midtown at Hayward community. Featuring two bedrooms, one and one half bathrooms, a living room, dining area, and one parking space in the underground parking area. The kitchen is fully equipped with a stove, refrigerator, microwave, and dishwasher. There is fresh paint and laminate flooring throughout the unit. Additional amenities include a stackable washer & dryer, patio, and access to the community pool and fitness center. Located near major highways, dining and shopping options. The owner is providing water and garbage; all other utilities are to be paid by the tenant(s); Pets are accepted on a case-by-case Basis; Renters insurance is required upon move-in. This a 12-month lease term. CalBRE #01275192 1.5 Bathrooms 2 Bedrooms Complex Swimming Pool Condo Dining Area Garbage Included One Parking Space Pets Case By Case Renters Insurance Is Required Stove Washer & Dryer Window Coverings
This property is off market, which means it's not currently listed for sale or rent on Zillow. This may be different from what's available on other websites or public sources.
