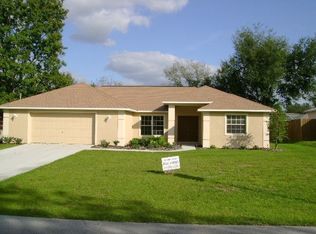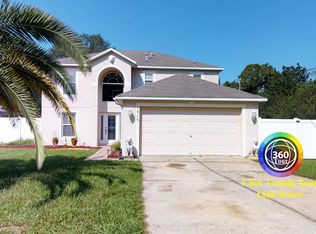Sold for $230,000 on 05/16/25
$230,000
1318 Altoona Ave, Spring Hill, FL 34609
2beds
1,346sqft
Single Family Residence
Built in 1986
10,018.8 Square Feet Lot
$222,000 Zestimate®
$171/sqft
$1,644 Estimated rent
Home value
$222,000
$195,000 - $253,000
$1,644/mo
Zestimate® history
Loading...
Owner options
Explore your selling options
What's special
Active under contract accepting backup offers
Welcome to Your New Home at 1319 ALTOONA AVE! This 2-BEDROOM, 2-BATHROOM home is everything you've been looking for - HUGE INSIDE LAUNDRY ROOM, MANY RECENT IMPROVEMENTS, LARGE COVERED LANAI, MASSIVE WALK-IN CLOSET IN THE PRIMARY BEDROM plus a 2 CAR GARAGE! With an OPEN FLOOR PLAN, CATHEDRAL CEILINGS, and TILE FLOORS throughout the main living areas, it feels bright, airy, and easy to maintain. You will LOVE this floorplan. The SPACIOUS KITCHEN flows seamlessly into a DINETTE AREA, offering plenty of room for cooking, dining, and gathering. The 10'X23' SCREEN-ENCLOSED PATIO under the house roof adds extra space to relax or entertain, while the FENCED YARD is great for pets or outdoor fun. RECENT UPGRADES make this home a smart choice: a NEW ROOF (2015), DUAL-PANE WINDOWS (2018), renovated primary bathroom, and NEW FRONT AND GARAGE SIDE DOORS (2019). Plus, you'll enjoy the convenience of an INSIDE LAUNDRY ROOM and a 2-CAR GARAGE. And here's the best part: NO HOA OR CDD FEES, and this home is in a NO FLOOD ZONE. That means fewer worries and more freedom to enjoy your space. The LOCATION? It's hard to beat. Tucked away on a QUIET STREET, yet close to the SUNCOAST PARKWAY, you can be in TAMPA in just 45 MINUTES. Call today - You will want to see this one in person!
Zillow last checked: 8 hours ago
Listing updated: May 16, 2025 at 11:24am
Listed by:
Laura Norcross 352-585-6317,
Meridian Real Estate
Bought with:
Jacqueline M. King, 3117899
Keller Williams-Elite Partners
Source: HCMLS,MLS#: 2251151
Facts & features
Interior
Bedrooms & bathrooms
- Bedrooms: 2
- Bathrooms: 2
- Full bathrooms: 2
Primary bedroom
- Area: 183.6
- Dimensions: 12x15.3
Bedroom 2
- Area: 140.8
- Dimensions: 12.8x11
Dining room
- Area: 116.15
- Dimensions: 10.1x11.5
Kitchen
- Area: 112.11
- Dimensions: 10.1x11.1
Living room
- Area: 229.27
- Dimensions: 17.11x13.4
Heating
- Central
Cooling
- Central Air
Appliances
- Included: Electric Range, Microwave, Refrigerator
Features
- Open Floorplan, Walk-In Closet(s)
- Flooring: Carpet, Laminate, Tile
- Has fireplace: No
Interior area
- Total structure area: 1,346
- Total interior livable area: 1,346 sqft
Property
Parking
- Total spaces: 2
- Parking features: Attached, Garage
- Attached garage spaces: 2
Features
- Levels: One
- Stories: 1
- Fencing: Fenced
Lot
- Size: 10,018 sqft
- Features: Few Trees
Details
- Parcel number: R32 323 17 5120 0750 0220
- Zoning: PDP
- Zoning description: PUD
- Special conditions: Standard
Construction
Type & style
- Home type: SingleFamily
- Architectural style: Ranch
- Property subtype: Single Family Residence
Materials
- Block, Concrete, Stucco
- Roof: Shingle
Condition
- New construction: No
- Year built: 1986
Utilities & green energy
- Sewer: Septic Tank
- Water: Public
- Utilities for property: Cable Available
Community & neighborhood
Location
- Region: Spring Hill
- Subdivision: Spring Hill Unit 12
Other
Other facts
- Listing terms: Cash,Conventional,FHA,VA Loan
- Road surface type: Paved
Price history
| Date | Event | Price |
|---|---|---|
| 5/16/2025 | Sold | $230,000-9.8%$171/sqft |
Source: | ||
| 4/15/2025 | Pending sale | $255,000$189/sqft |
Source: | ||
| 4/4/2025 | Price change | $255,000-3.8%$189/sqft |
Source: | ||
| 3/14/2025 | Price change | $264,9990%$197/sqft |
Source: | ||
| 1/28/2025 | Listed for sale | $265,000$197/sqft |
Source: | ||
Public tax history
| Year | Property taxes | Tax assessment |
|---|---|---|
| 2024 | $1,214 +5.4% | $75,366 +3% |
| 2023 | $1,151 +6.9% | $73,171 +3% |
| 2022 | $1,077 0% | $71,040 +3% |
Find assessor info on the county website
Neighborhood: 34609
Nearby schools
GreatSchools rating
- 4/10John D. Floyd Elementary SchoolGrades: PK-5Distance: 1.9 mi
- 5/10Powell Middle SchoolGrades: 6-8Distance: 2.5 mi
- 5/10Nature Coast Technical High SchoolGrades: PK,9-12Distance: 3.1 mi
Schools provided by the listing agent
- Elementary: JD Floyd
- Middle: Powell
- High: Nature Coast
Source: HCMLS. This data may not be complete. We recommend contacting the local school district to confirm school assignments for this home.
Get a cash offer in 3 minutes
Find out how much your home could sell for in as little as 3 minutes with a no-obligation cash offer.
Estimated market value
$222,000
Get a cash offer in 3 minutes
Find out how much your home could sell for in as little as 3 minutes with a no-obligation cash offer.
Estimated market value
$222,000

