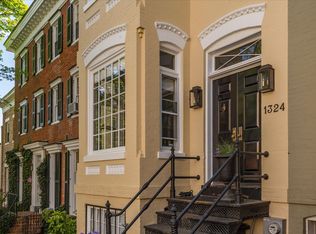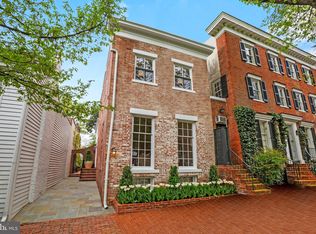Sold for $4,450,000
$4,450,000
1318 34th St NW, Washington, DC 20007
4beds
4,749sqft
Townhouse
Built in 1853
5,574 Square Feet Lot
$-- Zestimate®
$937/sqft
$11,499 Estimated rent
Home value
Not available
Estimated sales range
Not available
$11,499/mo
Zestimate® history
Loading...
Owner options
Explore your selling options
What's special
This elegant historic Georgetown residence was constructed circa 1853. For more than 50 years, the property has been owned by an admired U.S. Secretary of State, who regularly hosted prominent Washingtonians, diplomats, and dignitaries. Its splendid architecture and grandeur make it a fitting venue for distinguished gatherings as well as warm family affairs. The beautifully finished interiors and expansive rear gardens exude an air of sophistication and prestige. The home boasts a large reception room and a dining area fit for stately dinners, and the oversized two-car garage makes it a perfect home for ease of access and convenient living. The house is steeped in rich history, serving as a backdrop for significant political and diplomatic events, making it a truly iconic residence in the heart of Washington, D.C. The house has a commanding street presence with a traditional brick façade enhanced with beautiful ivy, two sets of iron-railed front stairs, and detailed dentil millwork. The reception foyer and hall provide a welcoming view to the spacious terrace and lush garden. The foyer effortlessly transitions to the double salon that affords two wood-burning fireplaces, lovely crown molding, and two sets of French doors to the rear terrace. The nearby dining room, which can be completely closed off, has built-in wooden cabinetry and conveniently accesses the exterior terrace. The gourmet kitchen has been impeccably designed and updated by noted D.C. architect, Anne Decker. It is well-appointed with marble countertops, a center island, a large pantry, and high-end stainless-steel appliances including a SubZero refrigerator and freezer and Viking six-burner range. There is also a butler’s pantry off the kitchen, which provides additional kitchen storage, as well as Miele washer and dryer. A separate garden room accesses the rear terraces and garden and is an ideal breakfast room or first floor office. This floor also has a coat closet and powder room near the front door. The second level offers a library, three bedrooms, and two full bathrooms, including the generous primary suite. The primary bedroom overlooks the beautiful garden below and includes a large double-door closet and newly renovated en-suite marble bathroom with heated floors. Both additional bedrooms on this floor are well-appointed and light-filled. They share a hall bathroom and a large closet for additional storage. The library on this floor has walls of bookshelves and overlooks the garden. The top floor of the residence has multiple uses such as a generous bedroom suite and/or an oversized family room or office with an abundance of built-ins including a desk, shelving, and cabinetry. This floor also includes a full bathroom. The lower level of the residence provides basement storage space, multiple closets, full bathroom, a utility sink, and other utilities. The rear grounds with mature plantings, blossoming trees, brick terrace, and stone fountain are exceptionally private and wonderful for entertaining. There is also an oversized two-car garage including a full bathroom and additional space for storage and/or garden use. The house is within walking distance to neighborhood restaurants, shops, parks, Georgetown Waterfront, and Kennedy Center.
Zillow last checked: 8 hours ago
Listing updated: November 21, 2023 at 04:44am
Listed by:
Michael Rankin 202-271-3344,
TTR Sotheby's International Realty,
Co-Listing Agent: Evelyn Logan Mackethan 202-641-3088,
TTR Sotheby's International Realty
Bought with:
Daryl Judy, 0225179498
Washington Fine Properties ,LLC
Source: Bright MLS,MLS#: DCDC2114828
Facts & features
Interior
Bedrooms & bathrooms
- Bedrooms: 4
- Bathrooms: 5
- Full bathrooms: 4
- 1/2 bathrooms: 1
- Main level bathrooms: 1
Basement
- Area: 869
Heating
- Radiator, Natural Gas
Cooling
- Other, Electric
Appliances
- Included: Gas Water Heater
Features
- Basement: Interior Entry
- Number of fireplaces: 2
Interior area
- Total structure area: 4,749
- Total interior livable area: 4,749 sqft
- Finished area above ground: 3,880
- Finished area below ground: 869
Property
Parking
- Total spaces: 2
- Parking features: Oversized, Garage Faces Rear, Detached
- Garage spaces: 2
Accessibility
- Accessibility features: None
Features
- Levels: Four
- Stories: 4
- Pool features: None
Lot
- Size: 5,574 sqft
- Features: Urban Land-Manor-Glenelg
Details
- Additional structures: Above Grade, Below Grade
- Parcel number: 1228//0092
- Zoning: R-3/GT
- Special conditions: Standard
Construction
Type & style
- Home type: Townhouse
- Architectural style: Traditional
- Property subtype: Townhouse
Materials
- Brick
- Foundation: Slab
Condition
- New construction: No
- Year built: 1853
Utilities & green energy
- Sewer: Public Sewer
- Water: Public
Community & neighborhood
Location
- Region: Washington
- Subdivision: Georgetown
Other
Other facts
- Listing agreement: Exclusive Right To Sell
- Ownership: Fee Simple
Price history
| Date | Event | Price |
|---|---|---|
| 11/21/2023 | Sold | $4,450,000+11.3%$937/sqft |
Source: | ||
| 10/19/2023 | Pending sale | $4,000,000$842/sqft |
Source: | ||
| 10/9/2023 | Listed for sale | $4,000,000$842/sqft |
Source: | ||
Public tax history
| Year | Property taxes | Tax assessment |
|---|---|---|
| 2020 | $9,846 +4.1% | -- |
| 2018 | $9,459 +2.1% | -- |
| 2017 | $9,262 +13% | -- |
Find assessor info on the county website
Neighborhood: Georgetown
Nearby schools
GreatSchools rating
- 10/10Hyde-Addison Elementary SchoolGrades: PK-5Distance: 0.2 mi
- 6/10Hardy Middle SchoolGrades: 6-8Distance: 0.6 mi
- 7/10Jackson-Reed High SchoolGrades: 9-12Distance: 3 mi
Schools provided by the listing agent
- District: District Of Columbia Public Schools
Source: Bright MLS. This data may not be complete. We recommend contacting the local school district to confirm school assignments for this home.

