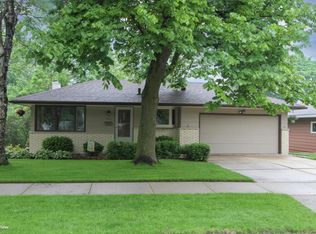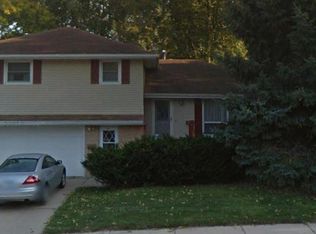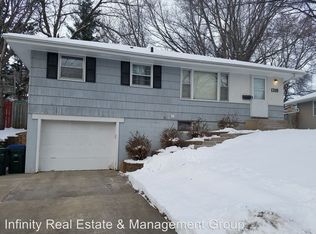Closed
$305,000
1318 29th St NW, Rochester, MN 55901
4beds
2,320sqft
Single Family Residence
Built in 1965
9,583.2 Square Feet Lot
$340,600 Zestimate®
$131/sqft
$2,350 Estimated rent
Home value
$340,600
$324,000 - $358,000
$2,350/mo
Zestimate® history
Loading...
Owner options
Explore your selling options
What's special
Great location in established neighborhood and lots of updates! Spacious four bedroom ranch boasts a newly remodeled kitchen with beautiful new cabinetry, stainless steel appliances, and custom designed center island with storage. The large windows provide an impressive flow of natural light as well as great views of the upper and lower decks and fully fenced backyard. Two bedrooms are located on the main floor; two on the walkout lower level. The heated workshop is just steps from the lower deck. There are plenty of large closets throughout the home for great storage. New roof installed in 2022. Oversized 2 car garage with loft for additional storage.
Zillow last checked: 8 hours ago
Listing updated: May 06, 2025 at 05:39pm
Listed by:
Heather Weller 507-216-1133,
Dwell Realty Group LLC
Bought with:
Arlene Schuman
Re/Max Results
Source: NorthstarMLS as distributed by MLS GRID,MLS#: 6322742
Facts & features
Interior
Bedrooms & bathrooms
- Bedrooms: 4
- Bathrooms: 2
- Full bathrooms: 1
- 3/4 bathrooms: 1
Bedroom 1
- Level: Main
- Area: 156 Square Feet
- Dimensions: 13x12
Bedroom 2
- Level: Main
- Area: 154 Square Feet
- Dimensions: 11x14
Bedroom 3
- Level: Lower
- Area: 110 Square Feet
- Dimensions: 10x11
Bedroom 4
- Level: Lower
- Area: 154 Square Feet
- Dimensions: 11x14
Primary bathroom
- Level: Main
- Area: 40 Square Feet
- Dimensions: 10x4
Deck
- Level: Main
- Area: 224 Square Feet
- Dimensions: 14x16
Deck
- Level: Lower
- Area: 210 Square Feet
- Dimensions: 15x14
Family room
- Level: Lower
- Area: 312 Square Feet
- Dimensions: 13x24
Kitchen
- Level: Main
- Area: 275 Square Feet
- Dimensions: 25x11
Living room
- Level: Main
- Area: 325 Square Feet
- Dimensions: 25x13
Utility room
- Level: Lower
- Area: 220 Square Feet
- Dimensions: 20x11
Workshop
- Area: 285 Square Feet
- Dimensions: 15x19
Heating
- Forced Air
Cooling
- Central Air
Appliances
- Included: Cooktop, Dishwasher, Dryer, Gas Water Heater, Range, Refrigerator, Stainless Steel Appliance(s), Washer, Water Softener Owned
Features
- Basement: Block,Finished,Full,Walk-Out Access
- Number of fireplaces: 2
- Fireplace features: Family Room, Wood Burning
Interior area
- Total structure area: 2,320
- Total interior livable area: 2,320 sqft
- Finished area above ground: 1,176
- Finished area below ground: 858
Property
Parking
- Total spaces: 2
- Parking features: Attached, Concrete, Garage Door Opener, Heated Garage
- Attached garage spaces: 2
- Has uncovered spaces: Yes
- Details: Garage Dimensions (25x19)
Accessibility
- Accessibility features: None
Features
- Levels: One
- Stories: 1
- Patio & porch: Deck
- Fencing: Full,Wood
Lot
- Size: 9,583 sqft
- Dimensions: 68 x 140
- Features: Near Public Transit, Irregular Lot, Many Trees
Details
- Additional structures: Workshop
- Foundation area: 1144
- Parcel number: 742244004708
- Zoning description: Residential-Single Family
Construction
Type & style
- Home type: SingleFamily
- Property subtype: Single Family Residence
Materials
- Brick Veneer, Vinyl Siding, Block, Concrete
- Roof: Age 8 Years or Less,Asphalt
Condition
- Age of Property: 60
- New construction: No
- Year built: 1965
Utilities & green energy
- Electric: Circuit Breakers
- Gas: Natural Gas
- Sewer: City Sewer/Connected
- Water: City Water/Connected
Community & neighborhood
Location
- Region: Rochester
- Subdivision: Crescent Park 5th
HOA & financial
HOA
- Has HOA: No
Price history
| Date | Event | Price |
|---|---|---|
| 2/24/2023 | Sold | $305,000+1.7%$131/sqft |
Source: | ||
| 1/19/2023 | Pending sale | $300,000$129/sqft |
Source: | ||
| 1/13/2023 | Listed for sale | $300,000+64.9%$129/sqft |
Source: | ||
| 5/6/2016 | Sold | $181,900$78/sqft |
Source: | ||
Public tax history
| Year | Property taxes | Tax assessment |
|---|---|---|
| 2024 | $3,488 | $279,400 +1.5% |
| 2023 | -- | $275,300 +4.5% |
| 2022 | $3,162 +10% | $263,500 +15.7% |
Find assessor info on the county website
Neighborhood: John Adams
Nearby schools
GreatSchools rating
- 3/10Elton Hills Elementary SchoolGrades: PK-5Distance: 0.3 mi
- 5/10John Adams Middle SchoolGrades: 6-8Distance: 0.3 mi
- 5/10John Marshall Senior High SchoolGrades: 8-12Distance: 1.3 mi
Schools provided by the listing agent
- Elementary: Sunset Terrace
- Middle: Dakota
- High: John Marshall
Source: NorthstarMLS as distributed by MLS GRID. This data may not be complete. We recommend contacting the local school district to confirm school assignments for this home.
Get a cash offer in 3 minutes
Find out how much your home could sell for in as little as 3 minutes with a no-obligation cash offer.
Estimated market value
$340,600
Get a cash offer in 3 minutes
Find out how much your home could sell for in as little as 3 minutes with a no-obligation cash offer.
Estimated market value
$340,600


