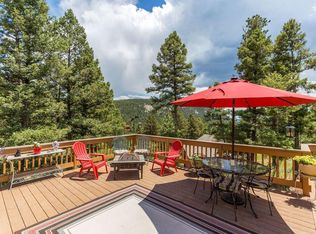Sold for $930,000
$930,000
13179 Elsie Road, Conifer, CO 80433
3beds
2,910sqft
Single Family Residence
Built in 2019
0.97 Acres Lot
$903,700 Zestimate®
$320/sqft
$3,765 Estimated rent
Home value
$903,700
$859,000 - $958,000
$3,765/mo
Zestimate® history
Loading...
Owner options
Explore your selling options
What's special
Tucked away in the Conifer pines, this near-new build is your easy-going escape with a modern twist. Lounge in the living room with its inviting fireplace or get your chef on in a kitchen that’s slick and stylish yet keeps it real with rustic vibes. Bathrooms feel like your personal spa, all sleek and ready for unwinding. Step outside to your patch of Colorado's grandeur – perfect for those deep-breath moments. Conifer's the chill spot where mountain meets metro. Out here, adventure's always on tap with trails, zip lines, fishing and year-round local shindigs, but you can still zip into Denver when the city calls. This place is all about blending that fresh-built home feel with a community that’s down-to-earth and 10-foot garage doors for your RV. So, if you’re looking for a spot that’s part of the great outdoors but with that new-house smell, hit us up. Dive into the Conifer life with a home that’s ready for memories. Why settle for a visit when this could be your next home sweet home? Call us today and check it out! Check out a walkthrough video at https://v1tours.com/listing/50479.
Septic system rated for a 3-bedroom, suitable for 6 people.
Zillow last checked: 8 hours ago
Listing updated: October 01, 2024 at 11:01am
Listed by:
Kelly Dolph 303-912-0937 kellydolph@kw.com,
Keller Williams Foothills Realty,
Jodi Dolph 303-902-9968,
Keller Williams Foothills Realty
Bought with:
Sean Murphy, 100069895
eXp Realty, LLC
Source: REcolorado,MLS#: 1957983
Facts & features
Interior
Bedrooms & bathrooms
- Bedrooms: 3
- Bathrooms: 3
- Full bathrooms: 2
- 1/2 bathrooms: 1
- Main level bathrooms: 2
- Main level bedrooms: 1
Primary bedroom
- Level: Main
Bedroom
- Description: 10 Foot Ceilings In Basement
- Level: Basement
Bedroom
- Level: Basement
Primary bathroom
- Level: Main
Bathroom
- Level: Main
Bathroom
- Description: Jack-N Jill For 2 Basement Bedrooms
- Level: Basement
Bonus room
- Description: Bar Area With Wine Cooler And Sink
- Level: Basement
Dining room
- Level: Main
Kitchen
- Level: Main
Laundry
- Level: Main
Living room
- Level: Main
Living room
- Description: Walkout To Patio
- Level: Basement
Office
- Description: Private Basement Office
- Level: Basement
Utility room
- Description: Includes Sink And Additional Laundry Hook Ups
- Level: Basement
Heating
- Forced Air
Cooling
- None
Appliances
- Included: Bar Fridge, Convection Oven, Cooktop, Dishwasher, Disposal, Double Oven, Dryer, Gas Water Heater, Microwave, Range Hood, Refrigerator, Water Purifier, Water Softener, Wine Cooler
Features
- Ceiling Fan(s), Eat-in Kitchen, Five Piece Bath, Granite Counters, High Ceilings, High Speed Internet, Jack & Jill Bathroom, Kitchen Island, Open Floorplan, Pantry, Primary Suite, Quartz Counters, Radon Mitigation System, Walk-In Closet(s), Wet Bar
- Flooring: Carpet, Tile, Vinyl, Wood
- Windows: Double Pane Windows
- Basement: Finished
- Number of fireplaces: 1
- Fireplace features: Living Room
Interior area
- Total structure area: 2,910
- Total interior livable area: 2,910 sqft
- Finished area above ground: 1,470
- Finished area below ground: 1,295
Property
Parking
- Total spaces: 2
- Parking features: Dry Walled, Heated Garage
- Attached garage spaces: 2
Features
- Levels: Two
- Stories: 2
- Patio & porch: Deck, Front Porch, Patio
- Exterior features: Dog Run
- Has view: Yes
- View description: Mountain(s)
Lot
- Size: 0.97 Acres
- Features: Foothills, Level, Many Trees, Mountainous
- Residential vegetation: Aspen, Natural State, Wooded
Details
- Parcel number: 079685
- Zoning: A-1
- Special conditions: Standard
Construction
Type & style
- Home type: SingleFamily
- Architectural style: Mountain Contemporary
- Property subtype: Single Family Residence
Materials
- Cement Siding, Frame, Metal Siding, Stone
- Foundation: Concrete Perimeter, Slab
Condition
- Updated/Remodeled
- Year built: 2019
Utilities & green energy
- Water: Well
- Utilities for property: Electricity Connected, Natural Gas Connected, Phone Available
Community & neighborhood
Security
- Security features: Carbon Monoxide Detector(s), Security System, Smoke Detector(s), Video Doorbell
Location
- Region: Conifer
- Subdivision: Richmond Hill
Other
Other facts
- Listing terms: Cash,Conventional,FHA,Jumbo,VA Loan
- Ownership: Individual
- Road surface type: Gravel
Price history
| Date | Event | Price |
|---|---|---|
| 6/5/2024 | Sold | $930,000-2.1%$320/sqft |
Source: | ||
| 5/3/2024 | Pending sale | $950,000$326/sqft |
Source: | ||
| 4/17/2024 | Listed for sale | $950,000+43.9%$326/sqft |
Source: | ||
| 8/29/2019 | Sold | $660,000+1.5%$227/sqft |
Source: Public Record Report a problem | ||
| 8/14/2019 | Pending sale | $650,000$223/sqft |
Source: Keller Williams Foothills Realty #3906953 Report a problem | ||
Public tax history
| Year | Property taxes | Tax assessment |
|---|---|---|
| 2024 | $4,970 +19.7% | $57,336 |
| 2023 | $4,152 -1.3% | $57,336 +22.2% |
| 2022 | $4,209 +16.1% | $46,932 -2.8% |
Find assessor info on the county website
Neighborhood: 80433
Nearby schools
GreatSchools rating
- 6/10Elk Creek Elementary SchoolGrades: PK-5Distance: 4.5 mi
- 6/10West Jefferson Middle SchoolGrades: 6-8Distance: 4.9 mi
- 10/10Conifer High SchoolGrades: 9-12Distance: 3.9 mi
Schools provided by the listing agent
- Elementary: Elk Creek
- Middle: West Jefferson
- High: Conifer
- District: Jefferson County R-1
Source: REcolorado. This data may not be complete. We recommend contacting the local school district to confirm school assignments for this home.
Get a cash offer in 3 minutes
Find out how much your home could sell for in as little as 3 minutes with a no-obligation cash offer.
Estimated market value$903,700
Get a cash offer in 3 minutes
Find out how much your home could sell for in as little as 3 minutes with a no-obligation cash offer.
Estimated market value
$903,700
