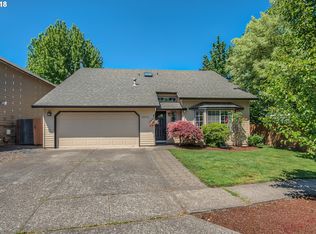Sold
$620,000
13175 SW Hanson Rd, Beaverton, OR 97008
3beds
2,194sqft
Residential, Single Family Residence
Built in 1989
5,227.2 Square Feet Lot
$596,200 Zestimate®
$283/sqft
$3,054 Estimated rent
Home value
$596,200
$560,000 - $638,000
$3,054/mo
Zestimate® history
Loading...
Owner options
Explore your selling options
What's special
Lantana Meadows Jewel! Step inside and be greeted by a spacious living room with two-story vaulted ceilings, a bay window, and a ceiling fan, creating a perfect blend of elegance and comfort. You will love the new hardwood floors (installed in 2019), new air conditioner unit and tankless water heater (both installed in 2022), fresh interior paint, abundant natural light, and kitchen and bathroom updates. The large dining room offers captivating views of the private backyard and seamless access to the kitchen which features quartz countertops, a pantry, dining bar, stainless steel appliances, and a spectacular dining area surrounded by bay windows with french door access to the backyard. The cozy family room creates a wonderful great room layout. Relax and unwind in the luxurious primary suite which boasts a walk-in closet, a second closet, and a dreamy, expansive bathroom complete with a jetted tub, dual sinks, and a separate shower! The level, fenced backyard is ideal for kids, pets, and entertaining. The deck is perfect for gatherings and is conveniently prewired for a sauna. Enjoy easy access to trails, parks, schools, Conestoga Rec Center, shopping, restaurants, freeways and the Murray Scholls Center, and so much more! Appliances are included, making this home truly move-in ready! Do not miss the chance to make this stunning property your own, schedule a tour today and fall in love with your future home!
Zillow last checked: 8 hours ago
Listing updated: August 22, 2024 at 08:53am
Listed by:
Beverly Moser 503-789-5417,
John L. Scott
Bought with:
Reese Iris, 200210121
Windermere Realty Trust
Source: RMLS (OR),MLS#: 24373291
Facts & features
Interior
Bedrooms & bathrooms
- Bedrooms: 3
- Bathrooms: 3
- Full bathrooms: 2
- Partial bathrooms: 1
- Main level bathrooms: 1
Primary bedroom
- Features: Bathroom, Bay Window, Ceiling Fan, Double Closet, Double Sinks, Engineered Hardwood, Jetted Tub, Shower, Walkin Closet, Wallto Wall Carpet
- Level: Upper
- Area: 270
- Dimensions: 18 x 15
Bedroom 2
- Features: Closet, Wallto Wall Carpet
- Level: Upper
- Area: 130
- Dimensions: 13 x 10
Bedroom 3
- Features: Closet, Wallto Wall Carpet
- Level: Upper
- Area: 100
- Dimensions: 10 x 10
Dining room
- Features: Wallto Wall Carpet
- Level: Main
- Area: 168
- Dimensions: 14 x 12
Family room
- Features: Hardwood Floors
- Level: Main
Kitchen
- Features: Dishwasher, Eat Bar, Hardwood Floors, Microwave, Pantry, Free Standing Range, Free Standing Refrigerator, Quartz
- Level: Main
- Area: 110
- Width: 10
Living room
- Features: Bay Window, Ceiling Fan, Vaulted Ceiling, Wallto Wall Carpet
- Level: Main
- Area: 285
- Dimensions: 19 x 15
Heating
- Forced Air 90
Cooling
- Central Air
Appliances
- Included: Dishwasher, Disposal, Free-Standing Range, Free-Standing Refrigerator, Microwave, Stainless Steel Appliance(s), Washer/Dryer, Electric Water Heater, Tankless Water Heater
- Laundry: Laundry Room
Features
- Ceiling Fan(s), Quartz, Vaulted Ceiling(s), Built-in Features, Closet, Eat Bar, Pantry, Bathroom, Double Closet, Double Vanity, Shower, Walk-In Closet(s)
- Flooring: Engineered Hardwood, Hardwood, Wall to Wall Carpet
- Doors: French Doors
- Windows: Vinyl Frames, Bay Window(s)
- Basement: Crawl Space
Interior area
- Total structure area: 2,194
- Total interior livable area: 2,194 sqft
Property
Parking
- Total spaces: 2
- Parking features: Driveway, On Street, Garage Door Opener, Attached
- Attached garage spaces: 2
- Has uncovered spaces: Yes
Accessibility
- Accessibility features: Garage On Main, Utility Room On Main, Accessibility
Features
- Stories: 2
- Patio & porch: Deck
- Exterior features: Yard
- Has spa: Yes
- Spa features: Bath
- Fencing: Fenced
Lot
- Size: 5,227 sqft
- Dimensions: 5,227 square feet
- Features: Level, SqFt 5000 to 6999
Details
- Parcel number: R2000790
Construction
Type & style
- Home type: SingleFamily
- Architectural style: NW Contemporary
- Property subtype: Residential, Single Family Residence
Materials
- Cement Siding
- Foundation: Concrete Perimeter
- Roof: Composition
Condition
- Updated/Remodeled
- New construction: No
- Year built: 1989
Utilities & green energy
- Gas: Gas
- Sewer: Public Sewer
- Water: Public
Community & neighborhood
Location
- Region: Beaverton
- Subdivision: Lantana Meadows, Highland
Other
Other facts
- Listing terms: Cash,Conventional,FHA,VA Loan
- Road surface type: Paved
Price history
| Date | Event | Price |
|---|---|---|
| 8/22/2024 | Sold | $620,000-2.4%$283/sqft |
Source: | ||
| 8/9/2024 | Pending sale | $635,000$289/sqft |
Source: | ||
| 7/11/2024 | Listed for sale | $635,000+41.1%$289/sqft |
Source: | ||
| 6/20/2018 | Sold | $449,900$205/sqft |
Source: Public Record Report a problem | ||
| 5/23/2018 | Pending sale | $449,900$205/sqft |
Source: Think Real Estate #18651173 Report a problem | ||
Public tax history
| Year | Property taxes | Tax assessment |
|---|---|---|
| 2025 | $7,696 +4.1% | $350,300 +3% |
| 2024 | $7,391 +5.9% | $340,100 +3% |
| 2023 | $6,978 +4.5% | $330,200 +3% |
Find assessor info on the county website
Neighborhood: Highland
Nearby schools
GreatSchools rating
- 7/10Fir Grove Elementary SchoolGrades: PK-5Distance: 0.7 mi
- 6/10Highland Park Middle SchoolGrades: 6-8Distance: 0.5 mi
- 5/10Southridge High SchoolGrades: 9-12Distance: 1 mi
Schools provided by the listing agent
- Elementary: Fir Grove
- Middle: Highland Park
- High: Southridge
Source: RMLS (OR). This data may not be complete. We recommend contacting the local school district to confirm school assignments for this home.
Get a cash offer in 3 minutes
Find out how much your home could sell for in as little as 3 minutes with a no-obligation cash offer.
Estimated market value
$596,200
