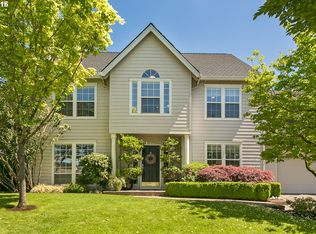Close to shopping, restaurants, & schools, this well maintained & updated home has so much to offer. Cul-de-sac lot, huge fenced yard, deck/patio, + 8ftx12ft shed. Remodeled kitchen w/granite, SS appl, custom cabinets w/pull-outs, under mount sink, new flooring/light fixtures, & good sized eating area. Mst bath remodeled in 2017; quartz c/t, tiled shower & flrs. New roof, ext. paint, & W/H in 2015. 90% furnace + A/C. One-Yr Home Wtny.
This property is off market, which means it's not currently listed for sale or rent on Zillow. This may be different from what's available on other websites or public sources.
