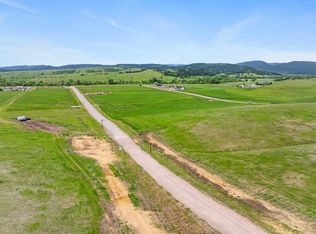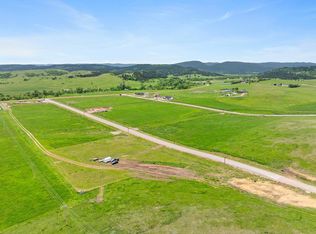Sold for $1,068,500 on 01/22/24
$1,068,500
13174 Pleasant Valley Rd, Sturgis, SD 57785
4beds
3,260sqft
New Construction
Built in 2023
9.13 Acres Lot
$1,121,300 Zestimate®
$328/sqft
$4,614 Estimated rent
Home value
$1,121,300
$1.05M - $1.20M
$4,614/mo
Zestimate® history
Loading...
Owner options
Explore your selling options
What's special
Listed by Casey Raftevold | eXp Realty | 605-863-5282. Welcome to this stunning 4 bd 3 bath home that has plenty of options for the new owner to add the final touches! This 3000+ SF luxury home offers a perfect blend of modern elegance and charm and is tucked away on a 4+ acre hill top. Just one of the many features you are sure to love are the incredible panoramic views from the 360-degree wrap-around covered deck. Upon entering the custom-built home, you are greeted with a open-concept floor plan, high ceilings, and beautiful flooring that flows throughout the main level. The open concept design creates a flow between the spacious living room, dining room area, and gourmet kitchen all giving way to incredible views out any direction. The master suite is a true oasis, offering a private retreat with a huge walk-in closet, and an ensuite bathroom. Upon completion, the ensuite bathroom will boast a luxurious soaking tub, a walk-in shower, and dual vanity sinks. The remaining 3 bedrooms are generously sized and offer ample closet space. With 4 patio doors leading to the amazing wrap-around deck, a family room of 800+ SF, and views of Bear Butte/Black Hills, you are sure to impress during all the entertainment! Situated in the Black Hills, just minutes off I-90, this home offers easy access to outdoor recreational activities including hiking, biking, hunting, and fishing. For more information contact Listing Agent Casey Raftevold |exp Realty|605-863-5282.
Zillow last checked: 8 hours ago
Listing updated: January 23, 2024 at 02:27pm
Listed by:
Casey Raftevold,
eXp Realty
Bought with:
NON MEMBER
NON-MEMBER OFFICE
Source: Mount Rushmore Area AOR,MLS#: 77041
Facts & features
Interior
Bedrooms & bathrooms
- Bedrooms: 4
- Bathrooms: 3
- Full bathrooms: 3
Primary bedroom
- Description: walk-in shower
- Level: Main
- Area: 272
- Dimensions: 16 x 17
Bedroom 2
- Level: Main
- Area: 144
- Dimensions: 12 x 12
Bedroom 3
- Level: Basement
- Area: 225
- Dimensions: 15 x 15
Bedroom 4
- Level: Basement
Dining room
- Description: Patio to Wrap around Deck
- Level: Main
- Area: 210
- Dimensions: 14 x 15
Family room
- Description: Very Large w/Patio
Kitchen
- Level: Main
- Dimensions: 10 x 14
Living room
- Description: Fireplace
- Level: Main
- Area: 567
- Dimensions: 27 x 21
Heating
- Propane, Forced Air
Cooling
- Refrig. C/Air
Appliances
- Included: Refrigerator
- Laundry: Main Level
Features
- Walk-In Closet(s), Ceiling Fan(s), Mud Room
- Flooring: Carpet, Vinyl
- Windows: Double Hung, Double Pane Windows, Sliders
- Basement: Partially Finished
- Number of fireplaces: 1
- Fireplace features: One
Interior area
- Total structure area: 3,260
- Total interior livable area: 3,260 sqft
Property
Parking
- Total spaces: 2
- Parking features: Two Car, Detached, RV Access/Parking
- Garage spaces: 2
Features
- Levels: Two
- Stories: 2
- Patio & porch: Covered Deck
- Fencing: Partial
Lot
- Size: 9.13 Acres
- Features: Views, Lawn, Rock, Trees, Horses Allowed
Details
- Additional structures: Shed(s), Outbuilding
- Parcel number: 1777A22
- Horses can be raised: Yes
Construction
Type & style
- Home type: SingleFamily
- Property subtype: New Construction
Materials
- Frame
- Foundation: Poured Concrete Fd.
- Roof: Composition
Condition
- New Construction
- New construction: Yes
- Year built: 2023
Community & neighborhood
Security
- Security features: Smoke Detector(s)
Location
- Region: Sturgis
- Subdivision: Lamberton
Price history
| Date | Event | Price |
|---|---|---|
| 1/22/2024 | Sold | $1,068,500+9%$328/sqft |
Source: | ||
| 11/20/2023 | Contingent | $979,900$301/sqft |
Source: | ||
| 10/15/2023 | Listed for sale | $979,900$301/sqft |
Source: | ||
| 10/10/2023 | Contingent | $979,900$301/sqft |
Source: | ||
| 7/11/2023 | Listed for sale | $979,900+9%$301/sqft |
Source: | ||
Public tax history
| Year | Property taxes | Tax assessment |
|---|---|---|
| 2025 | $7,849 +521.6% | $628,665 |
| 2024 | $1,263 +4.9% | $628,665 +557.8% |
| 2023 | $1,204 | $95,577 +10% |
Find assessor info on the county website
Neighborhood: 57785
Nearby schools
GreatSchools rating
- 6/10Sturgis Elementary - 03Grades: K-4Distance: 6.2 mi
- 5/10Williams Middle School - 02Grades: 5-8Distance: 6.4 mi
- 7/10Brown High School - 01Grades: 9-12Distance: 5.2 mi
Schools provided by the listing agent
- District: Meade
Source: Mount Rushmore Area AOR. This data may not be complete. We recommend contacting the local school district to confirm school assignments for this home.

Get pre-qualified for a loan
At Zillow Home Loans, we can pre-qualify you in as little as 5 minutes with no impact to your credit score.An equal housing lender. NMLS #10287.

