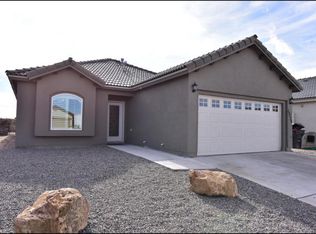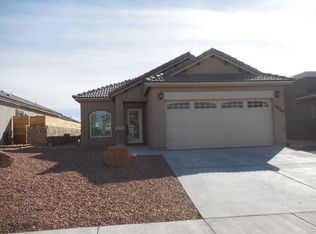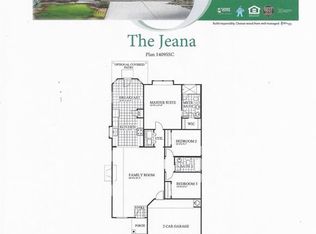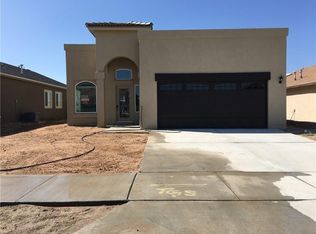Sold on 06/24/25
Price Unknown
13172 Willitoft Rd, El Paso, TX 79928
4beds
1,450sqft
Single Family Residence
Built in 2018
4,791.6 Square Feet Lot
$237,000 Zestimate®
$--/sqft
$1,742 Estimated rent
Home value
$237,000
$218,000 - $256,000
$1,742/mo
Zestimate® history
Loading...
Owner options
Explore your selling options
What's special
Welcome to this charming 4-bedroom, 2-bathroom home that combines comfort, practicality, and style. Featuring both carpet and tile flooring, this home offers a cozy yet low-maintenance living space that's perfect for families or anyone looking for room to grow.
Enjoy year-round comfort with refrigerated air and a fully equipped kitchen that comes with all appliances—ready for you to move in and start living. The home also includes a water softener for added convenience and comfort.
Step outside to a beautifully landscaped front and back yard, complete with real grass that's been meticulously cared for. The backyard also includes a separate enclosed space for dogs, ideal for pet owners looking for flexibility and peace of mind. Additionally, a dedicated storage unit in the backyard provides extra space for tools, seasonal items, or anything else you need to tuck away.
Located in a quiet neighborhood, this home is ready for its next owners—schedule your tour today and come see all it has to offer!
Zillow last checked: 8 hours ago
Listing updated: June 25, 2025 at 10:11am
Listed by:
Yaramin Loya 0784864 915-801-1439,
eXp Realty LLC,
Valerie Gonzalez 0774247 915-861-1263
Bought with:
Jimmy Marrufo, 0722135
ClearView Realty
Source: GEPAR,MLS#: 920950
Facts & features
Interior
Bedrooms & bathrooms
- Bedrooms: 4
- Bathrooms: 2
- Full bathrooms: 2
Heating
- Central
Cooling
- Central Air
Appliances
- Included: Dishwasher, Disposal, Free-Standing Gas Oven, Microwave, Refrigerator, Water Softener Owned
- Laundry: Electric Dryer Hookup, Washer Hookup
Features
- Eat-in Kitchen, Kitchen Island, Pantry, Walk-In Closet(s), See Remarks
- Flooring: Tile, Carpet
- Windows: Double Pane Windows
- Has fireplace: No
Interior area
- Total structure area: 1,450
- Total interior livable area: 1,450 sqft
Property
Features
- Stories: 1
- Exterior features: See Remarks
- Pool features: None
Lot
- Size: 4,791 sqft
- Features: See Remarks
Details
- Additional structures: See Remarks
- Parcel number: P08600000500500
- Zoning: R3
- Special conditions: None
Construction
Type & style
- Home type: SingleFamily
- Architectural style: See Remarks,1 Story
- Property subtype: Single Family Residence
Materials
- See Remarks, Stucco
- Roof: Tile
Condition
- Year built: 2018
Utilities & green energy
- Water: City
Community & neighborhood
Location
- Region: El Paso
- Subdivision: Painted Sky At Mission Ridge
Other
Other facts
- Listing terms: Cash,Conventional,FHA,TX Veteran,VA Loan
Price history
| Date | Event | Price |
|---|---|---|
| 6/24/2025 | Sold | -- |
Source: | ||
| 5/16/2025 | Pending sale | $229,950$159/sqft |
Source: | ||
| 5/10/2025 | Contingent | $229,950$159/sqft |
Source: | ||
| 4/21/2025 | Listed for sale | $229,950+43.8%$159/sqft |
Source: | ||
| 3/29/2019 | Sold | -- |
Source: | ||
Public tax history
| Year | Property taxes | Tax assessment |
|---|---|---|
| 2025 | -- | $263,522 +4.3% |
| 2024 | $5,034 +4.6% | $252,704 +10% |
| 2023 | $4,811 -4.8% | $229,731 +10% |
Find assessor info on the county website
Neighborhood: 79928
Nearby schools
GreatSchools rating
- 6/10Ben Narbuth Elementary SchoolGrades: PK-5Distance: 0.9 mi
- 8/10Col John O Ensor Middle SchoolGrades: 6-8Distance: 1.1 mi
- 5/10Eastlake High SchoolGrades: 9-12Distance: 0.6 mi
Schools provided by the listing agent
- Elementary: Dr Sue Shook
- Middle: Col John O Ensor
- High: Eastlake
Source: GEPAR. This data may not be complete. We recommend contacting the local school district to confirm school assignments for this home.
Sell for more on Zillow
Get a free Zillow Showcase℠ listing and you could sell for .
$237,000
2% more+ $4,740
With Zillow Showcase(estimated)
$241,740


