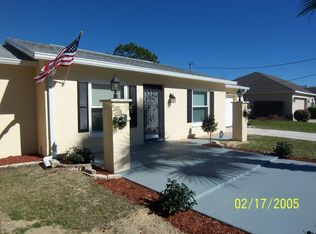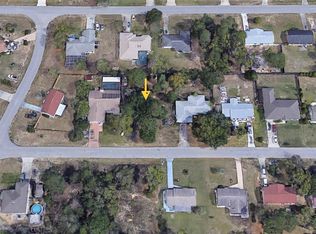You don't want to wait to see this newly updated home! This beautiful split plan home features a brand new kitchen with solid wood cabinets, stainless appliances, granite countertops and 2 pantries. The large breakfast nook overlooks the peaceful backyard and has sliding doors out to the lanai. The living room is spacious and features a cathedral ceiling, it flows into the dining room with sliding doors out to the large lanai. The master bedroom is oversized with plenty of room for a king size bed and lots of dressers. The walk in shower and toilet are separated from the sink area with a pocket door, and there is a large walk in closet. The guest room is on the other side of the house and is a great size. The guest bath features a tub/shower combo. The flooring is commercial grade vinyl plank so it is waterproof. The large 2 car garage has plenty of room for storage or a work shop. This home has new paint inside and out, all new cabinets and granite countertops, new flooring, new AC, new roof. There is nothing to do but move in. The home also includes the vacant lot to the left, which is 10,000 square feet. The fridge has been photo shopped into the pictures so you will know how it will look. It is on back order with Famous Tate's and will be installed as soon as it arrives.
This property is off market, which means it's not currently listed for sale or rent on Zillow. This may be different from what's available on other websites or public sources.

