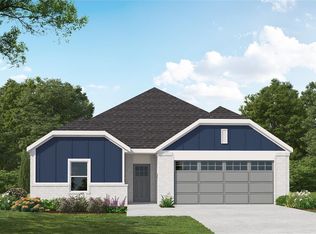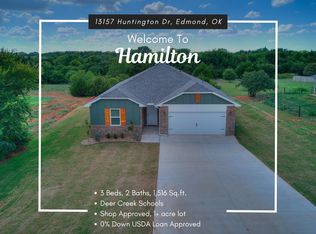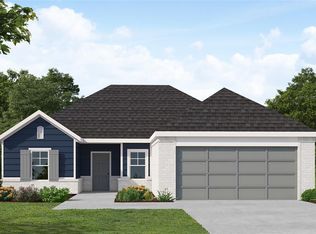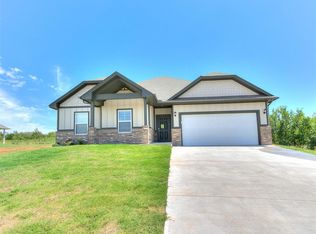Sold for $288,000 on 05/30/25
$288,000
13171 Huntington Dr, Edmond, OK 73025
3beds
1,612sqft
Single Family Residence
Built in 2025
0.95 Acres Lot
$290,800 Zestimate®
$179/sqft
$-- Estimated rent
Home value
$290,800
$244,000 - $346,000
Not available
Zestimate® history
Loading...
Owner options
Explore your selling options
What's special
Welcome to the Lincoln plan nestled on a .95 acre lot with Deer Creek Schools! This popular 3-bedroom, 2-bathroom home comes complete with a 2-car garage—giving homeowners just over 1,600 sq. ft. to enjoy with friends and family. This floorplan features an open plan and designer touches throughout to include, wood-look tile floors, stainless steel appliances, a kitchen island, and dual master closet spaces with convenient private access to the laundry room! This home is located on an oversized lot and shops are approved! Need Down payment money? Call today to see if you qualify for the zero-down USDA home loan! Our homes are within the boundaries of this program. Builder offering $5,000 in closing costs!! Estimated Completion May 30, 2025.
Zillow last checked: 8 hours ago
Listing updated: May 30, 2025 at 08:01pm
Listed by:
Kathleen Forrest 405-330-1859,
Metro Brokers of Oklahoma
Bought with:
Kale Crocker, 206835
Great Plains Land Company LLC
Source: MLSOK/OKCMAR,MLS#: 1154584
Facts & features
Interior
Bedrooms & bathrooms
- Bedrooms: 3
- Bathrooms: 2
- Full bathrooms: 2
Primary bedroom
- Description: Ceiling Fan,Full Bath,Walk In Closet
Bedroom
- Description: Ceiling Fan
Bedroom
- Description: Ceiling Fan
Kitchen
- Description: Kitchen
Living room
- Description: Ceiling Fan
Appliances
- Included: Dishwasher, Disposal, Water Heater, Free-Standing Gas Range
- Laundry: Laundry Room
Features
- Ceiling Fan(s)
- Flooring: Carpet, Tile
- Windows: Double Pane, Low E, Vinyl Frame
- Has fireplace: No
- Fireplace features: None
Interior area
- Total structure area: 1,612
- Total interior livable area: 1,612 sqft
Property
Parking
- Total spaces: 2
- Parking features: Concrete
- Garage spaces: 2
Features
- Levels: One
- Stories: 1
- Patio & porch: Patio, Porch
Lot
- Size: 0.95 Acres
- Features: Corner Lot, Infill Lot
Details
- Parcel number: 13171NONEHuntington73025
- Special conditions: None
Construction
Type & style
- Home type: SingleFamily
- Architectural style: Traditional
- Property subtype: Single Family Residence
Materials
- Brick & Frame
- Foundation: Slab
- Roof: Composition
Condition
- Year built: 2025
Details
- Builder name: Craft Homes
- Warranty included: Yes
Utilities & green energy
- Water: Well
- Utilities for property: Aerobic System
Community & neighborhood
Location
- Region: Edmond
HOA & financial
HOA
- Has HOA: Yes
- HOA fee: $300 annually
- Services included: Common Area Maintenance
Other
Other facts
- Listing terms: Cash,Conventional,Sell FHA or VA,Rural Housing Services
Price history
| Date | Event | Price |
|---|---|---|
| 5/30/2025 | Sold | $288,000-1.1%$179/sqft |
Source: | ||
| 3/6/2025 | Pending sale | $291,131$181/sqft |
Source: | ||
| 2/7/2025 | Listed for sale | $291,131$181/sqft |
Source: | ||
Public tax history
Tax history is unavailable.
Neighborhood: 73025
Nearby schools
GreatSchools rating
- 9/10Prairie Vale Elementary SchoolGrades: K-3Distance: 2.8 mi
- 9/10Deer Creek Middle SchoolGrades: 7-8Distance: 2.2 mi
- 10/10Deer Creek High SchoolGrades: 9-12Distance: 6.1 mi
Schools provided by the listing agent
- Elementary: Prairie Vale ES
- Middle: Deer Creek MS
- High: Deer Creek HS
Source: MLSOK/OKCMAR. This data may not be complete. We recommend contacting the local school district to confirm school assignments for this home.
Get a cash offer in 3 minutes
Find out how much your home could sell for in as little as 3 minutes with a no-obligation cash offer.
Estimated market value
$290,800
Get a cash offer in 3 minutes
Find out how much your home could sell for in as little as 3 minutes with a no-obligation cash offer.
Estimated market value
$290,800



