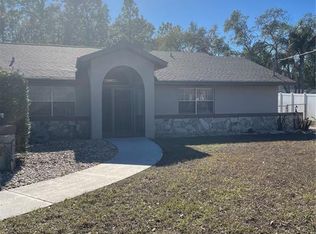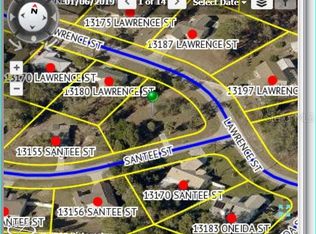Sold for $345,000 on 02/07/24
$345,000
13170 Santee St, Spring Hill, FL 34609
3beds
1,724sqft
Single Family Residence
Built in 1988
0.4 Acres Lot
$346,300 Zestimate®
$200/sqft
$2,149 Estimated rent
Home value
$346,300
$329,000 - $364,000
$2,149/mo
Zestimate® history
Loading...
Owner options
Explore your selling options
What's special
Split-plan, POOL home (salt/heated), a Fieldstone , in a garden-like, private setting. Security system, 6' vinyl enclosed back yard with three access gates. Eat-in nook, deep custom cabinets and built-ins, additional drawer shelving and a large pantry. The over-sized garage, along with two shed for your equipment. Mature oaks and palm trees, natural vegetation and pollinator-friendly landscaping, with (optional) raised beds and organic bins for growing your own! Extend your living space to the 55' x 22' screened and covered lanai while enjoying your stone fire pit. LOVE privacy and comfort? This could be your home! METAL ROOF (2018), HVAC with the remainder of the 10-year parts and labor warranty (2019), generator-ready connection, hot water heater (2020), extra insulation (2020), pool resurfaced (2016). Salt cell (2023). Transferable SELECT Home Warranty. Painted inside and out. (2018) Public water AND a well for irrigation and septic (pumped 2018). Gnat-free screens (2018) - lanai and garage screens. No HOA! What are we missing? JUST YOU. Make your appointment with your favorite agent today. .
Zillow last checked: 8 hours ago
Listing updated: November 15, 2024 at 07:57pm
Listed by:
Tracy L Echols 352-277-4009,
Dennis Realty & Investment Corp.
Bought with:
Albert Vermeire, SL3331777
REMAX Marketing Specialists
Source: HCMLS,MLS#: 2234896
Facts & features
Interior
Bedrooms & bathrooms
- Bedrooms: 3
- Bathrooms: 2
- Full bathrooms: 2
Primary bedroom
- Description: En Suite with walk-in closet
- Level: Main
- Area: 208
- Dimensions: 16x13
Primary bedroom
- Description: En Suite with walk-in closet
- Level: Main
- Area: 208
- Dimensions: 16x13
Bedroom 2
- Level: Main
- Area: 156
- Dimensions: 13x12
Bedroom 2
- Level: Main
- Area: 156
- Dimensions: 13x12
Bedroom 3
- Level: Main
- Area: 124.3
- Dimensions: 11.3x11
Bedroom 3
- Level: Main
- Area: 124.3
- Dimensions: 11.3x11
Dining room
- Description: Or Flex space
- Level: Main
- Area: 115.5
- Dimensions: 11x10.5
Dining room
- Description: Or Flex space
- Level: Main
- Area: 115.5
- Dimensions: 11x10.5
Great room
- Description: w/woodburning fireplace
- Level: Lower
- Area: 304
- Dimensions: 19x16
Great room
- Description: w/woodburning fireplace
- Level: Lower
- Area: 304
- Dimensions: 19x16
Kitchen
- Description: Kitchen/breakfast nook
- Level: Main
- Area: 199.5
- Dimensions: 19x10.5
Kitchen
- Description: Kitchen/breakfast nook
- Level: Main
- Area: 199.5
- Dimensions: 19x10.5
Other
- Description: Covered & screened lanai,Lanai
- Level: Lower
- Area: 1210
- Dimensions: 55x22
Other
- Description: Covered & screened lanai,Lanai
- Level: Lower
- Area: 1210
- Dimensions: 55x22
Heating
- Central, Electric, Other
Cooling
- Central Air, Electric
Appliances
- Included: Dishwasher, Disposal, Electric Oven, Microwave, Refrigerator
- Laundry: Sink
Features
- Built-in Features, Ceiling Fan(s), Double Vanity, Open Floorplan, Pantry, Primary Bathroom - Tub with Shower, Master Downstairs, Vaulted Ceiling(s), Walk-In Closet(s), Split Plan
- Flooring: Carpet, Laminate, Tile, Wood
- Windows: Skylight(s)
- Has fireplace: Yes
- Fireplace features: Wood Burning, Other
Interior area
- Total structure area: 1,724
- Total interior livable area: 1,724 sqft
Property
Parking
- Total spaces: 2
- Parking features: Garage Door Opener
- Garage spaces: 2
Features
- Stories: 1
- Patio & porch: Patio
- Has private pool: Yes
- Pool features: Electric Heat, In Ground, Salt Water, Screen Enclosure
- Fencing: Vinyl
Lot
- Size: 0.40 Acres
Details
- Additional structures: Shed(s), Workshop
- Parcel number: R32 323 17 5200 1320 0050
- Zoning: PDP
- Zoning description: Planned Development Project
- Special conditions: Owner Licensed RE
Construction
Type & style
- Home type: SingleFamily
- Architectural style: Contemporary
- Property subtype: Single Family Residence
Materials
- Block, Concrete, Stucco
- Roof: Metal
Condition
- New construction: No
- Year built: 1988
Utilities & green energy
- Sewer: Private Sewer
- Water: Public, Well
- Utilities for property: Cable Available, Electricity Available
Community & neighborhood
Security
- Security features: Smoke Detector(s)
Location
- Region: Spring Hill
- Subdivision: Spring Hill Unit 20
Other
Other facts
- Listing terms: Cash,Conventional,FHA,USDA Loan,VA Loan,Other
- Road surface type: Paved
Price history
| Date | Event | Price |
|---|---|---|
| 2/7/2024 | Sold | $345,000-1.4%$200/sqft |
Source: | ||
| 1/26/2024 | Pending sale | $350,000$203/sqft |
Source: | ||
| 1/19/2024 | Listed for sale | $350,000$203/sqft |
Source: | ||
| 1/1/2024 | Contingent | $350,000$203/sqft |
Source: | ||
| 12/23/2023 | Price change | $350,000-6.7%$203/sqft |
Source: | ||
Public tax history
| Year | Property taxes | Tax assessment |
|---|---|---|
| 2024 | $2,477 +3.7% | $160,378 +3% |
| 2023 | $2,388 +4% | $155,707 +3% |
| 2022 | $2,297 +0.1% | $151,172 +3% |
Find assessor info on the county website
Neighborhood: 34609
Nearby schools
GreatSchools rating
- 6/10Pine Grove Elementary SchoolGrades: PK-5Distance: 3.7 mi
- 6/10West Hernando Middle SchoolGrades: 6-8Distance: 3.6 mi
- 2/10Central High SchoolGrades: 9-12Distance: 3.4 mi
Schools provided by the listing agent
- Elementary: Pine Grove
- Middle: Fox Chapel
- High: Central
Source: HCMLS. This data may not be complete. We recommend contacting the local school district to confirm school assignments for this home.
Get a cash offer in 3 minutes
Find out how much your home could sell for in as little as 3 minutes with a no-obligation cash offer.
Estimated market value
$346,300
Get a cash offer in 3 minutes
Find out how much your home could sell for in as little as 3 minutes with a no-obligation cash offer.
Estimated market value
$346,300

