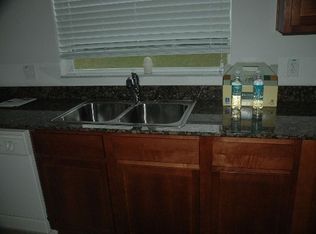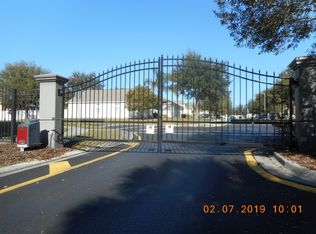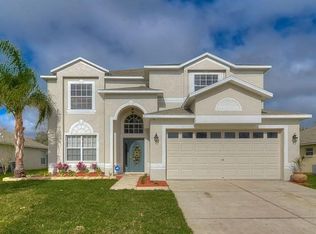Luxurious home in upscale Sterling Hill. Walk into a large great room with 10' ceilings, rounded corners, featuring 16X16 designer tile everywhere but the bedrooms. Formal dining room opens to the spacious kitchen with new custom kitchen cabinets, granite countertops, ceramic tile back splash, SS appliances, Bosch dishwasher, new sink will pull out faucet. Sunny breakfast nook great for that morning coffee. Bedrooms feature upgraded carpeting. This home has a ton of upgrades: radiant barrier in the attic, oversized two car garage, water softener, new AC in 2017, new 40 gallon water heater in 2015, 30 year dimensional roof. Sterling Hill offers: club house, pool, tennis, tot lot, volley ball, dog park, stand alone gym.
This property is off market, which means it's not currently listed for sale or rent on Zillow. This may be different from what's available on other websites or public sources.


