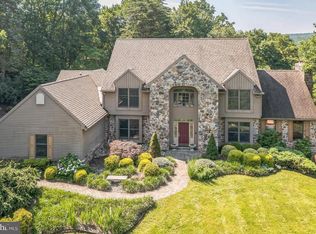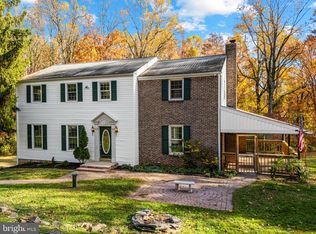Sold for $554,900
$554,900
1317 Unionville Rd, Pottstown, PA 19465
3beds
2,612sqft
Single Family Residence
Built in 1987
2.7 Acres Lot
$559,400 Zestimate®
$212/sqft
$3,861 Estimated rent
Home value
$559,400
$526,000 - $599,000
$3,861/mo
Zestimate® history
Loading...
Owner options
Explore your selling options
What's special
Wow! This North Coventry, Custom-Built Contemporary is situate on about 2.7 acres of very private wooded lands and won’t last! Showings can begin on Tuesday, June 17th. Some of the many features include a Foyer that opens to a large greeting area; cathedral ceilings; a sunken Living Room with a floor to ceiling stone fireplace with insert; galley Kitchen with all appliances remaining; huge Dining Room; Rear, Screen-in Porch with an access door to additional open decking; many Bay windows;; 3 Bathrooms; the main Bedroom has a balcony deck and loads of closet storage; an exercise room with a counter sink and Sauna; a huge Recreation Room with a stand-alone gas heating stove, a pool changing area; central air-conditioning; 2-Car Garage with large upstairs floored storage space; in-ground Pool and much, much more. Please note that additional updated pictures will be uploaded on Wednesday, June 18th. All numbers, measurements, and/or dimensions shown herein are approximations only. Buyer should determine and verify the same, in order to satisfy self.
Zillow last checked: 8 hours ago
Listing updated: July 15, 2025 at 09:36am
Listed by:
Jim Brumbach 610-367-0660,
Brumbach Associates-Boyertown
Bought with:
Jeff Frederick, RS311906
Glocker & Company-Boyertown
Source: Bright MLS,MLS#: PACT2100568
Facts & features
Interior
Bedrooms & bathrooms
- Bedrooms: 3
- Bathrooms: 3
- Full bathrooms: 3
Bedroom 1
- Features: Balcony Access, Soaking Tub, Bathroom - Walk-In Shower
- Level: Upper
- Area: 240 Square Feet
- Dimensions: 16 x 15
Bedroom 2
- Level: Lower
- Area: 180 Square Feet
- Dimensions: 15 x 12
Bedroom 3
- Level: Lower
- Area: 121 Square Feet
- Dimensions: 11 x 11
Bathroom 1
- Level: Upper
- Area: 91 Square Feet
- Dimensions: 13 x 7
Bathroom 2
- Features: Bathroom - Stall Shower
- Level: Lower
- Area: 72 Square Feet
- Dimensions: 9 x 8
Bathroom 3
- Features: Flooring - Tile/Brick
- Level: Lower
- Area: 54 Square Feet
- Dimensions: 9 x 6
Dining room
- Level: Main
- Area: 209 Square Feet
- Dimensions: 19 x 11
Exercise room
- Level: Lower
- Area: 225 Square Feet
- Dimensions: 15 x 15
Foyer
- Features: Flooring - Slate
- Level: Main
- Area: 32 Square Feet
- Dimensions: 8 x 4
Laundry
- Level: Main
- Area: 63 Square Feet
- Dimensions: 9 x 7
Living room
- Features: Fireplace - Gas
- Level: Main
- Area: 352 Square Feet
- Dimensions: 22 x 16
Other
- Level: Main
- Area: 130 Square Feet
- Dimensions: 13 x 10
Other
- Level: Lower
- Area: 48 Square Feet
- Dimensions: 8 x 6
Recreation room
- Features: Basement - Partially Finished
- Level: Lower
- Area: 750 Square Feet
- Dimensions: 30 x 25
Utility room
- Level: Lower
Heating
- Heat Pump, Electric
Cooling
- Central Air, Electric
Appliances
- Included: Oven/Range - Electric, Microwave, Dishwasher, Refrigerator, Washer, Dryer, Electric Water Heater
- Laundry: Laundry Room
Features
- Kitchen - Galley
- Basement: Partial,Heated,Partially Finished,Walk-Out Access,Shelving
- Number of fireplaces: 1
Interior area
- Total structure area: 2,612
- Total interior livable area: 2,612 sqft
- Finished area above ground: 1,856
- Finished area below ground: 756
Property
Parking
- Total spaces: 8
- Parking features: Garage Faces Front, Garage Door Opener, Attached, Driveway
- Attached garage spaces: 2
- Uncovered spaces: 6
Accessibility
- Accessibility features: None
Features
- Levels: Three
- Stories: 3
- Has private pool: Yes
- Pool features: Private
Lot
- Size: 2.70 Acres
Details
- Additional structures: Above Grade, Below Grade
- Parcel number: 1702 0004.0300
- Zoning: RR
- Zoning description: Rural Residential
- Special conditions: Standard
Construction
Type & style
- Home type: SingleFamily
- Architectural style: Contemporary
- Property subtype: Single Family Residence
Materials
- Frame
- Foundation: Other
- Roof: Architectural Shingle
Condition
- New construction: No
- Year built: 1987
Utilities & green energy
- Sewer: On Site Septic
- Water: Well
Community & neighborhood
Location
- Region: Pottstown
- Subdivision: Briarwood
- Municipality: NORTH COVENTRY TWP
Other
Other facts
- Listing agreement: Exclusive Right To Sell
- Listing terms: Cash,Conventional
- Ownership: Fee Simple
Price history
| Date | Event | Price |
|---|---|---|
| 7/15/2025 | Sold | $554,900+0.9%$212/sqft |
Source: | ||
| 6/23/2025 | Pending sale | $549,900$211/sqft |
Source: | ||
| 6/23/2025 | Listing removed | $549,900$211/sqft |
Source: | ||
| 6/17/2025 | Listed for sale | $549,900$211/sqft |
Source: | ||
Public tax history
| Year | Property taxes | Tax assessment |
|---|---|---|
| 2025 | $8,391 +1.8% | $190,360 |
| 2024 | $8,243 +2.5% | $190,360 |
| 2023 | $8,044 +1.7% | $190,360 |
Find assessor info on the county website
Neighborhood: 19465
Nearby schools
GreatSchools rating
- 6/10French Creek El SchoolGrades: K-6Distance: 4.7 mi
- 4/10Owen J Roberts Middle SchoolGrades: 7-8Distance: 4.8 mi
- 7/10Owen J Roberts High SchoolGrades: 9-12Distance: 4.7 mi
Schools provided by the listing agent
- Elementary: North Coventry
- Middle: North Coventry
- High: Owen J Roberts
- District: Owen J Roberts
Source: Bright MLS. This data may not be complete. We recommend contacting the local school district to confirm school assignments for this home.
Get a cash offer in 3 minutes
Find out how much your home could sell for in as little as 3 minutes with a no-obligation cash offer.
Estimated market value$559,400
Get a cash offer in 3 minutes
Find out how much your home could sell for in as little as 3 minutes with a no-obligation cash offer.
Estimated market value
$559,400

