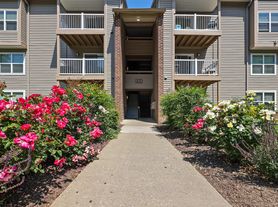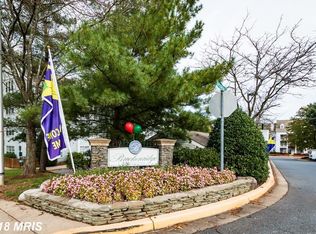Cozy basement apartment for rent in Gaithersburg. Independent unit with private entrance. Includes kitchenette, private laundry area, wood burning fireplace, living/dining area. All utilities included. Street parking available.
Conveniently located close to I-270, 355, Costco, Montgomery College Germantown Campus, Kaiser Permanente, restaurants, shopping and more.
Available immediately.
Background check and income verification will be done. No smoking.
Independent unit with private entrance. All Utilities and wifi included. Private laundry area, living/dining area. Street parking available.
Conveniently located close to I-270, 355, Costco, Montgomery College Germantown Campus, Kaiser Permanente, restaurants, shopping and more. Background check and income verification will be done.
No smoking.
Apartment for rent
$1,400/mo
1317 Travis View Ct, Gaithersburg, MD 20879
1beds
--sqft
Price may not include required fees and charges.
Apartment
Available now
No pets
In unit laundry
Off street parking
What's special
Private entranceWood burning fireplacePrivate laundry area
- 15 days |
- -- |
- -- |
Travel times
Looking to buy when your lease ends?
Consider a first-time homebuyer savings account designed to grow your down payment with up to a 6% match & a competitive APY.
Facts & features
Interior
Bedrooms & bathrooms
- Bedrooms: 1
- Bathrooms: 1
- Full bathrooms: 1
Appliances
- Included: Dryer, Microwave, Refrigerator, Washer
- Laundry: In Unit
Property
Parking
- Parking features: Off Street
- Details: Contact manager
Features
- Exterior features: Utilities included in rent
Details
- Parcel number: 0902653222
Construction
Type & style
- Home type: Apartment
- Property subtype: Apartment
Building
Management
- Pets allowed: No
Community & HOA
Location
- Region: Gaithersburg
Financial & listing details
- Lease term: 1 Year
Price history
| Date | Event | Price |
|---|---|---|
| 11/7/2025 | Listed for rent | $1,400 |
Source: Zillow Rentals | ||
| 9/30/2022 | Sold | $399,900 |
Source: | ||
| 8/30/2022 | Contingent | $399,900 |
Source: | ||
| 8/2/2022 | Listed for sale | $399,900+17.6% |
Source: | ||
| 6/12/2008 | Listing removed | $340,000 |
Source: NCI | ||

