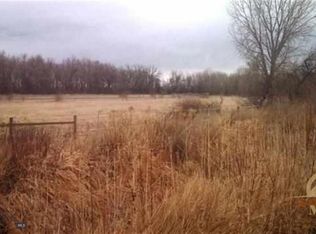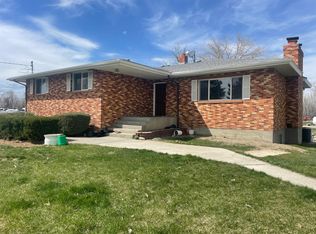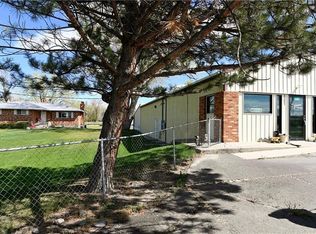Country living awaits you! This 2.2 acre lot has a manufactured home on a permanent foundation with over 2900 square feet which can accommodate two families if needed. The Basement also has its own private walkout. The upstairs is spacious and has a large kitchen. The downstairs opens up to a large family room with a full kitchen or bar or snack area. Also included is a 2600 plus sq ft Pool Barn Shop with three bays one of which is enclosed and has an office. Two wells on property as well. Land could accommodate horses.
This property is off market, which means it's not currently listed for sale or rent on Zillow. This may be different from what's available on other websites or public sources.


