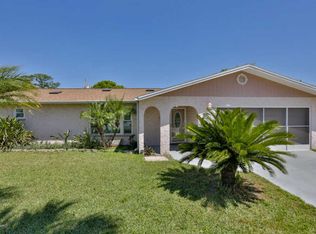Closed
$290,000
1317 Suwanee Rd, Daytona Beach, FL 32114
2beds
1,433sqft
Single Family Residence, Residential
Built in 1972
7,840.8 Square Feet Lot
$285,900 Zestimate®
$202/sqft
$2,767 Estimated rent
Home value
$285,900
$263,000 - $312,000
$2,767/mo
Zestimate® history
Loading...
Owner options
Explore your selling options
What's special
Act fast and this 2 bedroom, 2 bathroom, POOL home in the heart of Daytona could be YOURS. This home designed with a split plan layout offers an unique opportunity to have 2 separate suites inside of the house with a shared kitchen. Each side of the home features a living room, 1 bedroom, and 1 full bath. Both sides of the homes enjoy access to the shared patio and pool. The kitchen offer stainless steel appliances, and plenty of cabinets. When night falls, one bedroom offers a beautiful ensuite bath with walk-in shower. The other bedroom offers a separate bath with tub/shower combo. Buyers here will have amazing peace of mind with a NEWER METAL roof (2022), NEWER A/C, NEW Hot Water Heater, and NEWER windows. Other fantastic features here include easy care tile floors, fenced backyard, a 2-car garage, an attached utility shed, and a neighborhood with NO HOA and NO EXTRA FEES. No major updates needed. Just a beautiful, renovated home where mountains of amazing new memories await you And this great home features a fantastic central location, near top shopping spots, restaurants, entertainment options, and the beach. It's also situated near I-95 and I-4, offering easy access to popular hotspot destinations like historic St. Augustine, the Cape Canaveral space coast, and the world-famous theme parks in Orlando. Schedule your showing today and this charming property could soon be YOURS!
Zillow last checked: 8 hours ago
Listing updated: May 21, 2025 at 09:11am
Listed by:
Ron Wysocarski 386-562-2651,
LPT Realty, LLC
Bought with:
non member
Nonmember office
Source: DBAMLS,MLS#: 1212406
Facts & features
Interior
Bedrooms & bathrooms
- Bedrooms: 2
- Bathrooms: 2
- Full bathrooms: 2
Bedroom 1
- Level: Main
- Area: 192 Square Feet
- Dimensions: 12.00 x 16.00
Bedroom 2
- Level: Main
- Area: 156 Square Feet
- Dimensions: 12.00 x 13.00
Dining room
- Level: Main
- Area: 132 Square Feet
- Dimensions: 11.00 x 12.00
Family room
- Level: Main
- Area: 168 Square Feet
- Dimensions: 12.00 x 14.00
Kitchen
- Level: Main
- Area: 110 Square Feet
- Dimensions: 10.00 x 11.00
Living room
- Level: Main
- Area: 276 Square Feet
- Dimensions: 12.00 x 23.00
Heating
- Central
Cooling
- Central Air
Appliances
- Included: Refrigerator, Electric Range
- Laundry: In Garage
Features
- Ceiling Fan(s), Split Bedrooms, Walk-In Closet(s)
- Flooring: Tile
- Number of fireplaces: 1
Interior area
- Total structure area: 2,472
- Total interior livable area: 1,433 sqft
Property
Parking
- Total spaces: 2
- Parking features: Attached, Garage
- Attached garage spaces: 2
Features
- Levels: One
- Stories: 1
- Patio & porch: Covered, Patio, Screened
- Pool features: In Ground, Fenced
- Fencing: Back Yard
Lot
- Size: 7,840 sqft
- Dimensions: 72.0 ft x 110.0 ft
Details
- Parcel number: 534008290160
Construction
Type & style
- Home type: SingleFamily
- Architectural style: Ranch
- Property subtype: Single Family Residence, Residential
Materials
- Block
- Foundation: Slab
- Roof: Metal
Condition
- New construction: No
- Year built: 1972
Utilities & green energy
- Sewer: Public Sewer
- Water: Public
- Utilities for property: Electricity Connected, Sewer Connected, Water Connected
Community & neighborhood
Location
- Region: Daytona Beach
- Subdivision: Fairway
Other
Other facts
- Listing terms: Cash,Conventional,FHA,VA Loan
- Road surface type: Asphalt
Price history
| Date | Event | Price |
|---|---|---|
| 5/20/2025 | Sold | $290,000-3.3%$202/sqft |
Source: | ||
| 4/24/2025 | Pending sale | $299,900$209/sqft |
Source: | ||
| 4/21/2025 | Listed for sale | $299,900+149.9%$209/sqft |
Source: | ||
| 8/22/2018 | Sold | $120,000+46.3%$84/sqft |
Source: | ||
| 12/19/2011 | Sold | $82,000-3%$57/sqft |
Source: Public Record Report a problem | ||
Public tax history
| Year | Property taxes | Tax assessment |
|---|---|---|
| 2024 | -- | $167,782 +3% |
| 2023 | -- | $162,896 +3% |
| 2022 | -- | $158,151 +3% |
Find assessor info on the county website
Neighborhood: 32114
Nearby schools
GreatSchools rating
- 2/10Turie T. Small Elementary SchoolGrades: PK-5Distance: 1 mi
- 4/10Campbell Middle SchoolGrades: 6-8Distance: 1 mi
- 4/10Mainland High SchoolGrades: 9-12Distance: 2 mi

Get pre-qualified for a loan
At Zillow Home Loans, we can pre-qualify you in as little as 5 minutes with no impact to your credit score.An equal housing lender. NMLS #10287.
Sell for more on Zillow
Get a free Zillow Showcase℠ listing and you could sell for .
$285,900
2% more+ $5,718
With Zillow Showcase(estimated)
$291,618