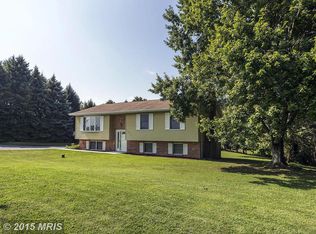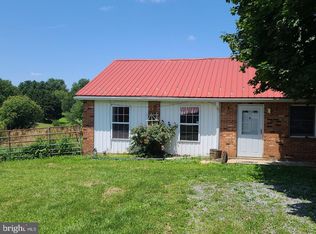Sold for $550,000
$550,000
1317 Streaker Rd, Sykesville, MD 21784
4beds
2,770sqft
Single Family Residence
Built in 1978
1.41 Acres Lot
$-- Zestimate®
$199/sqft
$3,424 Estimated rent
Home value
Not available
Estimated sales range
Not available
$3,424/mo
Zestimate® history
Loading...
Owner options
Explore your selling options
What's special
** ALL BEST & FINAL OFFERS DUE 8/26/24 AT 8 PM ** This beautifully cared for all brick rancher offers a park like setting on 1.4acres, 2 car garage, gleaming hardwoods, spacious rooms, over 2,800 sq. ft. on two levels. The main level has 4 Beds (including a large primary suite) / 2 Full Baths and 1 Half Bath, a large country kitchen, huge living room, separate dining room, and good sized laundry room and walk out to a large deck overlooking the beautiful private rear yard. The lower level features a HUGE open space rec room with propane fireplace, den (that could be a 5th bedroom), 3rd full bath and utility room with a walk out to the fenced rear yard. + the home has been custom painted throughout. There is plenty of storage space in this home as well as an oversized 2 car attached garage. The home also includes a generac backup generator. Come see this beautiful home today and make it your own!!
Zillow last checked: 8 hours ago
Listing updated: September 19, 2024 at 03:16pm
Listed by:
Vince Damico 443-605-0776,
RE/MAX Advantage Realty
Bought with:
Jack Silcott
Corner House Realty
Source: Bright MLS,MLS#: MDCR2022386
Facts & features
Interior
Bedrooms & bathrooms
- Bedrooms: 4
- Bathrooms: 4
- Full bathrooms: 3
- 1/2 bathrooms: 1
- Main level bathrooms: 3
- Main level bedrooms: 4
Basement
- Area: 1470
Heating
- Forced Air, Oil
Cooling
- Central Air, Electric
Appliances
- Included: Cooktop, Dishwasher, Dryer, Exhaust Fan, Microwave, Oven, Range Hood, Refrigerator, Washer, Water Heater
- Laundry: Laundry Room
Features
- Attic, Kitchen - Country, Kitchen - Table Space, Dining Area, Eat-in Kitchen, Primary Bath(s), Entry Level Bedroom, Floor Plan - Traditional
- Flooring: Wood
- Basement: Exterior Entry,Rear Entrance,Connecting Stairway,Partial,Full,Finished,Heated,Walk-Out Access,Improved
- Number of fireplaces: 1
- Fireplace features: Equipment, Gas/Propane, Glass Doors, Heatilator, Screen
Interior area
- Total structure area: 2,940
- Total interior livable area: 2,770 sqft
- Finished area above ground: 1,470
- Finished area below ground: 1,300
Property
Parking
- Total spaces: 2
- Parking features: Garage Door Opener, Asphalt, Attached, Driveway
- Attached garage spaces: 2
- Has uncovered spaces: Yes
Accessibility
- Accessibility features: None
Features
- Levels: Two
- Stories: 2
- Patio & porch: Deck
- Pool features: None
Lot
- Size: 1.41 Acres
- Features: Secluded, Backs to Trees
Details
- Additional structures: Above Grade, Below Grade
- Parcel number: 0714029540
- Zoning: AGRIC
- Special conditions: Standard
Construction
Type & style
- Home type: SingleFamily
- Architectural style: Ranch/Rambler,Raised Ranch/Rambler
- Property subtype: Single Family Residence
Materials
- Brick
- Foundation: Block
- Roof: Asphalt
Condition
- New construction: No
- Year built: 1978
Utilities & green energy
- Electric: 200+ Amp Service
- Sewer: Septic Exists
- Water: Well
Community & neighborhood
Location
- Region: Sykesville
- Subdivision: None Available
- Municipality: Sykesville
Other
Other facts
- Listing agreement: Exclusive Right To Sell
- Ownership: Fee Simple
Price history
| Date | Event | Price |
|---|---|---|
| 9/16/2024 | Sold | $550,000+3.8%$199/sqft |
Source: | ||
| 8/27/2024 | Pending sale | $529,900$191/sqft |
Source: | ||
| 8/23/2024 | Listed for sale | $529,900+35.9%$191/sqft |
Source: | ||
| 11/7/2018 | Sold | $390,000-1.3%$141/sqft |
Source: Public Record Report a problem | ||
| 9/4/2018 | Pending sale | $395,000$143/sqft |
Source: Long & Foster Real Estate, Inc. #CR10313386 Report a problem | ||
Public tax history
| Year | Property taxes | Tax assessment |
|---|---|---|
| 2025 | $5,375 +11.3% | $470,333 +10.1% |
| 2024 | $4,828 +2.9% | $427,300 +2.9% |
| 2023 | $4,691 +3% | $415,167 -2.8% |
Find assessor info on the county website
Neighborhood: 21784
Nearby schools
GreatSchools rating
- 7/10Winfield Elementary SchoolGrades: PK-5Distance: 2.7 mi
- 8/10Sykesville Middle SchoolGrades: 6-8Distance: 5.1 mi
- 8/10Century High SchoolGrades: 9-12Distance: 2.9 mi
Schools provided by the listing agent
- District: Carroll County Public Schools
Source: Bright MLS. This data may not be complete. We recommend contacting the local school district to confirm school assignments for this home.

Get pre-qualified for a loan
At Zillow Home Loans, we can pre-qualify you in as little as 5 minutes with no impact to your credit score.An equal housing lender. NMLS #10287.

