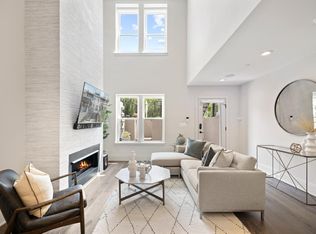This home has all of the bells and whistles. Welcome to this stunning 2 Bedroom 2.5 Bathroom Penthouse with Parking and Pets Welcome! Located in the heart of Washington, DC, this newly remodeled condo offers a luxurious living experience. The condo features two spacious bedrooms, two full bathrooms, and a half bath for guests. The kitchen is a chef's dream with granite counters, a kitchen island, and stainless steel appliances including a fridge, stove, microwave, and dishwasher. The living room is accentuated with a cozy fireplace and hardwood floors, while the dining room is perfect for hosting dinner parties. The condo also includes a washer, dryer, and disposal for your convenience. Enjoy the great view from the private balcony or the rooftop deck. The outdoor area includes a BBQ area and a fully fenced yard, perfect for your pets. The condo also offers off-street parking and a private outdoor space. The HOA community provides a sense of security and community. With central AC and heat, you'll be comfortable all year round. This condo is a perfect blend of comfort, luxury, and convenience. Requirements: One-year lease agreement min. Security Deposit equal to one month's rent. Tenant is responsible for electric, gas, cable & internet services. No smoking. 600 Min Credit Score Positive Rental History Proof Of Employment Renters Insurance Pet Fees Parking: $200.00/ Month Tenant Advantage Program: $50.00/ Month Application Fee: $53.00 Vouchers Accepted
This property is off market, which means it's not currently listed for sale or rent on Zillow. This may be different from what's available on other websites or public sources.

