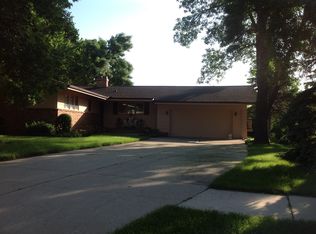Come and see this superb location and spacious home. This three bedroom home (with master suite) has been extensively updated with a beautiful open floor plan, complete kitchen update, Cambria counter tops, new flooring throughout, and bathroom updates too! Living space is generous with easy room for a fourth and even fifth bedroom. The master features his-and-hers walk in closets plus in-floor heat in the master bath. You will enjoy sitting on the beautiful deck or have a bonfire on the paved patio, with views of the city! Enjoy country privacy right in town! All the bedrooms are on the upper level. Two living rooms, dining room, kitchen, office and laundry on the main level, and a wonderful rec room in the walkout basement! Come see this home for yourself or bring your agent. Please call, text or email to southridgehomeforsale@outlook.com for more information and a showing. Kenmore Elite appliances and central vac included.
This property is off market, which means it's not currently listed for sale or rent on Zillow. This may be different from what's available on other websites or public sources.
