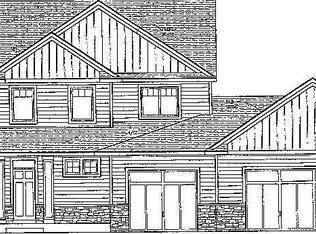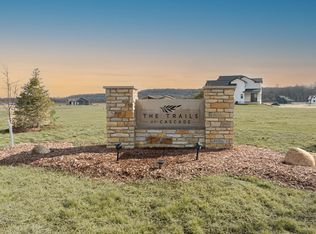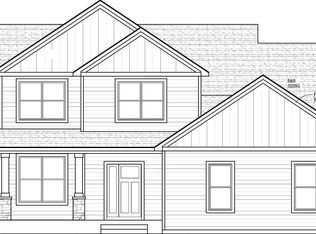Closed
$785,000
1317 Skyview Cir NW, Rochester, MN 55901
4beds
3,711sqft
Single Family Residence
Built in 2023
2 Acres Lot
$794,700 Zestimate®
$212/sqft
$3,607 Estimated rent
Home value
$794,700
$755,000 - $834,000
$3,607/mo
Zestimate® history
Loading...
Owner options
Explore your selling options
What's special
Beat “high” interest rates! Builder special financing at 5.95% compared to 8.25%. Contract for Deed available for up to 3 years to help weather the economy. Think about it…No closing costs, Below Market interest rate, no bank credit application process, we are doing our part to make home ownership real. Limited time only, with 5% to 10% down! Example 10% down, $785,000, Bal $706,500, 5.95% int. 360 mo. Amort., $4,213/mo. Same balance at 8.25% rate, is $5308/mo. Save nearly $1,100 per month for 3 years! Almost a $40,000 savings. And no closing costs, for added savings of thousands of dollars. Newly built 2 story model home is stunning and move-in ready!
Zillow last checked: 8 hours ago
Listing updated: May 06, 2025 at 04:58pm
Listed by:
Chris Drury 507-254-5744,
Edina Realty, Inc.,
Thomas H Meilander 507-254-2259
Bought with:
Chris Drury
Edina Realty, Inc.
Source: NorthstarMLS as distributed by MLS GRID,MLS#: 6332995
Facts & features
Interior
Bedrooms & bathrooms
- Bedrooms: 4
- Bathrooms: 3
- Full bathrooms: 2
- 1/2 bathrooms: 1
Bathroom
- Description: Bathroom Ensuite,Main Floor 1/2 Bath,Upper Level Full Bath
Dining room
- Description: Kitchen/Dining Room
Heating
- Forced Air, Fireplace(s)
Cooling
- Central Air
Appliances
- Included: Air-To-Air Exchanger, Dishwasher, Disposal, Dryer, Exhaust Fan, Gas Water Heater, Microwave, Range, Refrigerator, Stainless Steel Appliance(s), Washer
Features
- Basement: Block,Full,Unfinished
- Number of fireplaces: 1
- Fireplace features: Gas
Interior area
- Total structure area: 3,711
- Total interior livable area: 3,711 sqft
- Finished area above ground: 2,513
- Finished area below ground: 0
Property
Parking
- Total spaces: 3
- Parking features: Attached, Concrete, Floor Drain, Garage Door Opener, Insulated Garage
- Attached garage spaces: 3
- Has uncovered spaces: Yes
Accessibility
- Accessibility features: None
Features
- Levels: Two
- Stories: 2
- Patio & porch: Composite Decking, Covered, Patio
Lot
- Size: 2 Acres
- Dimensions: 267 x 328
- Features: Many Trees
Details
- Foundation area: 1198
- Parcel number: 740313085998
- Zoning description: Residential-Single Family
Construction
Type & style
- Home type: SingleFamily
- Property subtype: Single Family Residence
Materials
- Brick Veneer, Vinyl Siding, Block, Frame
- Roof: Asphalt
Condition
- Age of Property: 2
- New construction: Yes
- Year built: 2023
Details
- Builder name: DALE JECH CONSTRUCTION LLC
Utilities & green energy
- Electric: Circuit Breakers
- Gas: Natural Gas
- Sewer: Private Sewer, Septic System Compliant - Yes
- Water: Shared System, Well
Community & neighborhood
Location
- Region: Rochester
- Subdivision: The Trails Of Cascade
HOA & financial
HOA
- Has HOA: No
Price history
| Date | Event | Price |
|---|---|---|
| 12/22/2023 | Sold | $785,000$212/sqft |
Source: | ||
| 11/28/2023 | Pending sale | $785,000$212/sqft |
Source: | ||
| 10/27/2023 | Price change | $785,000+0%$212/sqft |
Source: | ||
| 9/25/2023 | Price change | $784,900-1.3%$212/sqft |
Source: | ||
| 2/17/2023 | Listed for sale | $794,900$214/sqft |
Source: | ||
Public tax history
| Year | Property taxes | Tax assessment |
|---|---|---|
| 2024 | $4,936 | $681,000 +36.9% |
| 2023 | -- | $497,400 +255.3% |
| 2022 | $224 | $140,000 |
Find assessor info on the county website
Neighborhood: 55901
Nearby schools
GreatSchools rating
- 6/10Overland Elementary SchoolGrades: PK-5Distance: 1.2 mi
- 3/10Dakota Middle SchoolGrades: 6-8Distance: 3.1 mi
- 8/10Century Senior High SchoolGrades: 8-12Distance: 4.8 mi
Schools provided by the listing agent
- Elementary: Overland
- Middle: Dakota
- High: Century
Source: NorthstarMLS as distributed by MLS GRID. This data may not be complete. We recommend contacting the local school district to confirm school assignments for this home.
Get a cash offer in 3 minutes
Find out how much your home could sell for in as little as 3 minutes with a no-obligation cash offer.
Estimated market value
$794,700


