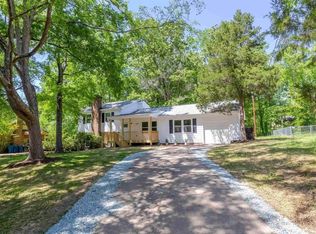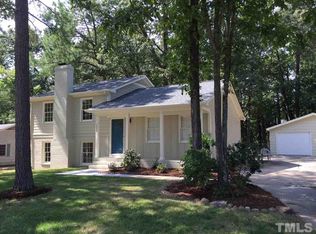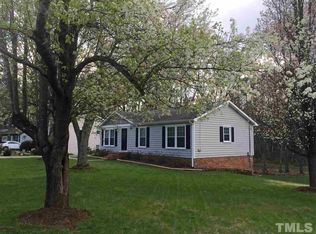Sold for $410,000
$410,000
1317 Sedwick Rd, Durham, NC 27713
4beds
2,423sqft
Single Family Residence, Residential
Built in 1970
0.48 Acres Lot
$397,900 Zestimate®
$169/sqft
$2,532 Estimated rent
Home value
$397,900
$370,000 - $426,000
$2,532/mo
Zestimate® history
Loading...
Owner options
Explore your selling options
What's special
Calling all investors, multigenerational living, and house hackers! Beautifully updated home on nearly half an acre in sought-after S Durham. 4 spacious bedrooms (2 with ensuite), 3 full baths, and over 2400 sqft of versatile living space including 2 separate living rooms, 2 kitchens, and 2 laundry areas. Recently painted inside and out, new granite countertops, all-new lighting, and energy-saving Solar Panels for minimal power bills. Additional updates include a 2023 HVAC system, tankless water heater, and *premium 3-pane windows for peace of mind. Conveniently located steps from Parkwood lake, major highways, RTP and RDU, and minutes to Park West Village in Morrisville! This home blends comfort, style and practicality in a prime location! Low HOA!
Zillow last checked: 8 hours ago
Listing updated: October 28, 2025 at 12:44am
Listed by:
Tina Caul 919-665-8210,
EXP Realty LLC,
Trevor Miller 919-410-5674,
EXP Realty LLC
Bought with:
Molly O'Reardon, 301406
Berkshire Hathaway HomeService
Source: Doorify MLS,MLS#: 10073802
Facts & features
Interior
Bedrooms & bathrooms
- Bedrooms: 4
- Bathrooms: 3
- Full bathrooms: 3
Heating
- Electric, Forced Air, Natural Gas, Solar
Cooling
- Central Air
Appliances
- Included: Dishwasher, Disposal, Exhaust Fan, Gas Range, Microwave, Plumbed For Ice Maker, Tankless Water Heater, Vented Exhaust Fan
- Laundry: Electric Dryer Hookup, In Basement, Inside, Laundry Closet, Washer Hookup
Features
- Bathtub/Shower Combination, Built-in Features, Dual Closets, Entrance Foyer, Granite Counters, In-Law Floorplan, Kitchen/Dining Room Combination, Master Downstairs, Shower Only, Smooth Ceilings, Walk-In Shower
- Flooring: Hardwood, Laminate, Parquet, Tile
- Windows: Triple Pane Windows
- Basement: Apartment, Daylight, Exterior Entry, Full, Heated, Interior Entry, Partially Finished, Walk-Out Access, Walk-Up Access
- Number of fireplaces: 1
- Fireplace features: Den, Wood Burning
Interior area
- Total structure area: 2,423
- Total interior livable area: 2,423 sqft
- Finished area above ground: 1,456
- Finished area below ground: 967
Property
Parking
- Total spaces: 2
- Parking features: Concrete, Driveway, Paved
- Uncovered spaces: 2
Features
- Levels: Two
- Stories: 1
- Patio & porch: Covered, Deck, Front Porch, Patio
- Exterior features: Rain Gutters, Storage
- Fencing: None
- Has view: Yes
Lot
- Size: 0.48 Acres
- Dimensions: 95 x 254 x 112 x 184
- Features: Back Yard, Front Yard, Gentle Sloping, Hardwood Trees, Many Trees
Details
- Additional structures: Shed(s)
- Parcel number: 0727661225
- Special conditions: Standard
Construction
Type & style
- Home type: SingleFamily
- Architectural style: Ranch, Transitional
- Property subtype: Single Family Residence, Residential
Materials
- Brick Veneer, Vertical Siding, Wood Siding
- Foundation: Block, Slab
- Roof: Shingle
Condition
- New construction: No
- Year built: 1970
Utilities & green energy
- Sewer: Public Sewer
- Water: Public
Green energy
- Energy generation: Solar
Community & neighborhood
Location
- Region: Durham
- Subdivision: Buttonwood Acres
HOA & financial
HOA
- Has HOA: Yes
- HOA fee: $250 annually
- Amenities included: Maintenance, Maintenance Grounds, Park
- Services included: Maintenance Grounds
Price history
| Date | Event | Price |
|---|---|---|
| 3/26/2025 | Sold | $410,000+2.8%$169/sqft |
Source: | ||
| 2/24/2025 | Pending sale | $399,000$165/sqft |
Source: | ||
| 2/21/2025 | Price change | $399,000-6.1%$165/sqft |
Source: | ||
| 2/12/2025 | Price change | $425,000-4.5%$175/sqft |
Source: | ||
| 1/31/2025 | Listed for sale | $445,000+2.1%$184/sqft |
Source: | ||
Public tax history
| Year | Property taxes | Tax assessment |
|---|---|---|
| 2025 | $4,476 +50.1% | $451,527 +111.2% |
| 2024 | $2,982 +6.5% | $213,767 |
| 2023 | $2,800 +2.3% | $213,767 |
Find assessor info on the county website
Neighborhood: Parkwood
Nearby schools
GreatSchools rating
- 2/10Parkwood ElementaryGrades: PK-5Distance: 0.7 mi
- 2/10Lowe's Grove MiddleGrades: 6-8Distance: 1.9 mi
- 2/10Hillside HighGrades: 9-12Distance: 4.9 mi
Schools provided by the listing agent
- Elementary: Durham - Parkwood
- Middle: Durham - Lowes Grove
- High: Durham - Hillside
Source: Doorify MLS. This data may not be complete. We recommend contacting the local school district to confirm school assignments for this home.
Get a cash offer in 3 minutes
Find out how much your home could sell for in as little as 3 minutes with a no-obligation cash offer.
Estimated market value$397,900
Get a cash offer in 3 minutes
Find out how much your home could sell for in as little as 3 minutes with a no-obligation cash offer.
Estimated market value
$397,900


