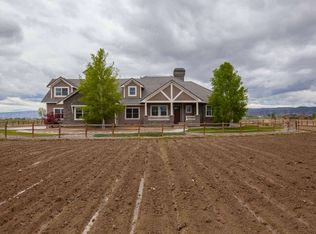Beautiful property with sweeping views of the monument! With nearly 20 irrigated acres, the opportunities are abundant. Bring your horses, build a large shop, or even your dream home. The irrigated field has been productive farm ground for many years. This property is in the desirable Saddle Ridge Farms subdivision but is NOT part of the HOA, so you will not have to adhere to their covenants. The current residence is a well maintained 1998 manufactured home with 4 bedrooms, 2 bathrooms and over 1,800 square feet of living space. The home is a split bedroom floor plan, featuring two living areas, large kitchen and wood burning fireplace. Schedule your showing today!
This property is off market, which means it's not currently listed for sale or rent on Zillow. This may be different from what's available on other websites or public sources.

