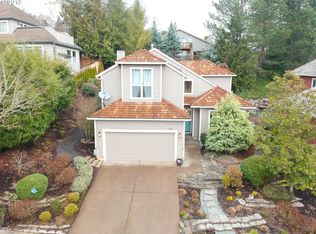Immaculate single level home! Beautifully landscaped with privacy, featuring a 12' waterfall and patio w/ wood fire pizza oven and hot tub to enjoy. This home is set up for 3 bedrooms or 2 bedrooms with a Den. Kitchen was updated w/ SS Appl., under cabinet lighting, granite counter tops and custom tile. Updated bathrooms include heated floors. Tons of storage! Garage has Lift for small 3rd car. New Roof 2019. Too many features to list.
This property is off market, which means it's not currently listed for sale or rent on Zillow. This may be different from what's available on other websites or public sources.
