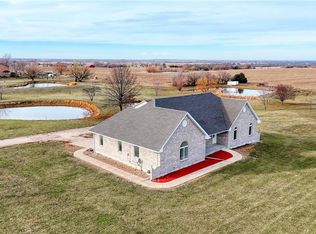Sold
Price Unknown
1317 SW 500th Rd, Holden, MO 64040
3beds
2,163sqft
Single Family Residence
Built in 2000
3.98 Acres Lot
$453,100 Zestimate®
$--/sqft
$2,090 Estimated rent
Home value
$453,100
$417,000 - $489,000
$2,090/mo
Zestimate® history
Loading...
Owner options
Explore your selling options
What's special
Well Groomed 1 1/2 Story home on acreage just outside city limits of Holden.... What a find for someone - this could be yours!! Seller just repainted exterior August/23, restained deck, and new roof/gutters approx 2 years ago. Large living room has vaulted ceiling and gas fireplace. Kitchen has good workspace with center island and good cabinet space. All Kitchen appliances stay. Breakfast room off kitchen and a formal dining room. Master suite is on main floor. Master bathroom has dbl vanities, tub and walk in shower and big walk in closet. Upstairs has 2 bdrms, hall bath and large office. Full basement could easily be finished if needed added space. Enjoy the outdoors on this dbl lot of 1.99 acres each for total of 3.98 acres with stocked pond and small storage shed. Buyer encouraged to take own measurements.
Zillow last checked: 8 hours ago
Listing updated: September 28, 2023 at 09:13am
Listing Provided by:
DENISE MARKWORTH 660-747-8191,
ACTION REALTY COMPANY
Bought with:
Mark Gipple, 2007007030
EXP Realty LLC
Source: Heartland MLS as distributed by MLS GRID,MLS#: 2448581
Facts & features
Interior
Bedrooms & bathrooms
- Bedrooms: 3
- Bathrooms: 3
- Full bathrooms: 2
- 1/2 bathrooms: 1
Primary bedroom
- Features: Carpet, Ceiling Fan(s)
- Level: Main
- Dimensions: 13.5 x 15.2
Bedroom 1
- Features: Carpet
- Level: Upper
- Dimensions: 14.4 x 11.5
Bedroom 2
- Features: Carpet
- Level: Upper
- Dimensions: 10 x 13
Breakfast room
- Features: Pantry
- Level: Main
- Dimensions: 12.3 x 12.2
Dining room
- Features: Carpet
- Level: Main
- Dimensions: 10 x 12.2
Kitchen
- Features: Laminate Counters
- Level: Main
- Dimensions: 12.4 x 12.7
Living room
- Features: Carpet, Ceiling Fan(s), Fireplace
- Level: Main
- Dimensions: 13.1 x 28.11
Office
- Features: Carpet
- Level: Upper
- Dimensions: 21.11 x 14.8
Heating
- Heat Pump
Cooling
- Electric
Appliances
- Included: Disposal, Refrigerator
- Laundry: Main Level
Features
- Ceiling Fan(s), Custom Cabinets, Kitchen Island, Pantry, Stained Cabinets, Vaulted Ceiling(s), Walk-In Closet(s)
- Flooring: Carpet, Vinyl, Wood
- Basement: Concrete,Full,Unfinished
- Number of fireplaces: 1
- Fireplace features: Gas, Living Room
Interior area
- Total structure area: 2,163
- Total interior livable area: 2,163 sqft
- Finished area above ground: 2,163
- Finished area below ground: 0
Property
Parking
- Total spaces: 2
- Parking features: Attached
- Attached garage spaces: 2
Features
- Patio & porch: Deck
- Waterfront features: Pond
Lot
- Size: 3.98 Acres
- Dimensions: 208 x 416&208 x 416
- Features: Acreage
Details
- Parcel number: 17501500000000705
Construction
Type & style
- Home type: SingleFamily
- Property subtype: Single Family Residence
Materials
- Stucco & Frame
- Roof: Composition
Condition
- Year built: 2000
Utilities & green energy
- Sewer: Lagoon, Septic Tank
- Water: Rural
Community & neighborhood
Location
- Region: Holden
- Subdivision: South Ridge
HOA & financial
HOA
- Has HOA: No
Other
Other facts
- Listing terms: Cash,Conventional,FHA,USDA Loan,VA Loan
- Ownership: Private
Price history
| Date | Event | Price |
|---|---|---|
| 9/27/2023 | Sold | -- |
Source: | ||
| 8/27/2023 | Pending sale | $395,000$183/sqft |
Source: | ||
| 8/25/2023 | Listed for sale | $395,000$183/sqft |
Source: | ||
Public tax history
| Year | Property taxes | Tax assessment |
|---|---|---|
| 2024 | $2,381 | $37,199 |
| 2023 | -- | $37,199 +4.5% |
| 2022 | -- | $35,607 |
Find assessor info on the county website
Neighborhood: 64040
Nearby schools
GreatSchools rating
- 6/10Holden Elementary SchoolGrades: PK-5Distance: 0.5 mi
- 3/10Holden Middle SchoolGrades: 6-8Distance: 0.7 mi
- 4/10Holden High SchoolGrades: 9-12Distance: 0.6 mi
