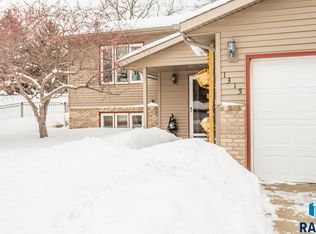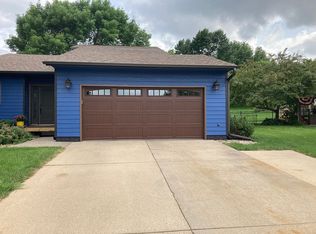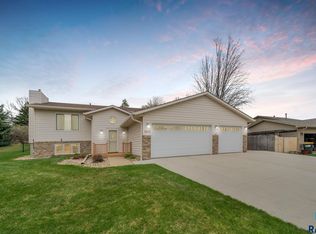Sold for $369,900
$369,900
1317 S Risley Cir, Sioux Falls, SD 57106
4beds
1,740sqft
Single Family Residence
Built in 1995
0.46 Acres Lot
$376,500 Zestimate®
$213/sqft
$2,252 Estimated rent
Home value
$376,500
$350,000 - $407,000
$2,252/mo
Zestimate® history
Loading...
Owner options
Explore your selling options
What's special
Charming multi-level home in West Sioux Falls on a secluded cul-de-sac.... You will fall in love just driving up! Enjoy a country feel with city convenience, close to shopping & easy access everywhere including the bike trails just a few steps away! The large almost 1/2 acre park-like lush yard is private, fenced, & features beautiful blooming trees & a sprinkler system. This cute & functional home has a vaulted main floor with abundant natural light & deck access from the living room. The foyer is spacious & includes a coat closet. Upstairs, find 3 bedrooms, including a primary suite with a walk-in closet & your own bathroom. The lower level offers an additional bedroom, bathroom, & a cozy family room with a gas fireplace. Build equity quick with finishing off the basement level. Bonus... the basement includes a workshop with a built-in bench! The icing on the cake is new shingles, gutters &downspouts. This property is a fantastic value... you will want to make this house your home!
Zillow last checked: 8 hours ago
Listing updated: July 11, 2024 at 10:48am
Listed by:
Annie M Welsh,
Berkshire Hathaway HomeServices Midwest Realty - Sioux Falls
Bought with:
Ashley N Metzger
Source: Realtor Association of the Sioux Empire,MLS#: 22403703
Facts & features
Interior
Bedrooms & bathrooms
- Bedrooms: 4
- Bathrooms: 3
- Full bathrooms: 2
- 3/4 bathrooms: 1
Primary bedroom
- Description: 2 closets, fan, 3/4 bath
- Level: Upper
- Area: 168
- Dimensions: 14 x 12
Bedroom 2
- Description: lg window, fan, wood laminate
- Level: Upper
- Area: 100
- Dimensions: 10 x 10
Bedroom 3
- Description: lg window, wood laminate
- Level: Upper
- Area: 100
- Dimensions: 10 x 10
Bedroom 4
- Description: closet
- Level: Lower
- Area: 108
- Dimensions: 9 x 12
Dining room
- Description: door to deck, wood laminate
- Level: Main
- Area: 156
- Dimensions: 12 x 13
Family room
- Description: gas fireplace, wood lam, natural light
- Level: Lower
- Area: 400
- Dimensions: 25 x 16
Kitchen
- Description: eat-in, ss appl, window to liv room
- Level: Main
- Area: 121
- Dimensions: 11 x 11
Living room
- Description: Vaulted, fan, door to deck, new wood lam
- Level: Main
- Area: 210
- Dimensions: 14 x 15
Heating
- 90% Efficient, Natural Gas
Cooling
- Central Air
Appliances
- Included: Dishwasher, Electric Range, Microwave, Refrigerator, Stove Hood
Features
- 3+ Bedrooms Same Level, Formal Dining Rm, Master Bath, Vaulted Ceiling(s)
- Flooring: Carpet, Laminate, Wood
- Basement: Full
- Number of fireplaces: 1
- Fireplace features: Gas
Interior area
- Total structure area: 3,400
- Total interior livable area: 1,740 sqft
- Finished area above ground: 1,160
- Finished area below ground: 0
Property
Parking
- Total spaces: 2
- Parking features: Garage
- Garage spaces: 2
Features
- Levels: Multi/Split
- Patio & porch: Deck
- Fencing: Privacy
Lot
- Size: 0.46 Acres
- Features: Garden
Details
- Parcel number: 56547
Construction
Type & style
- Home type: SingleFamily
- Architectural style: Multi Level
- Property subtype: Single Family Residence
Materials
- Wood Siding
- Roof: Composition
Condition
- Year built: 1995
Utilities & green energy
- Sewer: Public Sewer
- Water: Public
Community & neighborhood
Location
- Region: Sioux Falls
- Subdivision: Silver Valley Addn
Other
Other facts
- Listing terms: VA Buyer
- Road surface type: Curb and Gutter
Price history
| Date | Event | Price |
|---|---|---|
| 7/11/2024 | Sold | $369,900$213/sqft |
Source: | ||
| 5/30/2024 | Pending sale | $369,900$213/sqft |
Source: BHHS broker feed #22403703 Report a problem | ||
| 5/28/2024 | Listed for sale | $369,900+67.4%$213/sqft |
Source: | ||
| 10/2/2017 | Sold | $221,000$127/sqft |
Source: | ||
| 8/14/2017 | Listed for sale | $221,000$127/sqft |
Source: Keller Williams Realty-SF #21705104 Report a problem | ||
Public tax history
| Year | Property taxes | Tax assessment |
|---|---|---|
| 2024 | $3,667 -10.5% | $279,800 -2% |
| 2023 | $4,098 +10.8% | $285,500 +18% |
| 2022 | $3,697 +6.6% | $242,000 +9.8% |
Find assessor info on the county website
Neighborhood: Silver Valley
Nearby schools
GreatSchools rating
- 3/10Oscar Howe Elementary - 58Grades: K-5Distance: 0.9 mi
- 9/10Memorial Middle School - 04Grades: 6-8Distance: 1 mi
- 5/10Roosevelt High School - 03Grades: 9-12Distance: 1.2 mi
Schools provided by the listing agent
- Elementary: Oscar Howe ES
- Middle: Memorial MS
- High: Roosevelt HS
- District: Sioux Falls
Source: Realtor Association of the Sioux Empire. This data may not be complete. We recommend contacting the local school district to confirm school assignments for this home.

Get pre-qualified for a loan
At Zillow Home Loans, we can pre-qualify you in as little as 5 minutes with no impact to your credit score.An equal housing lender. NMLS #10287.


