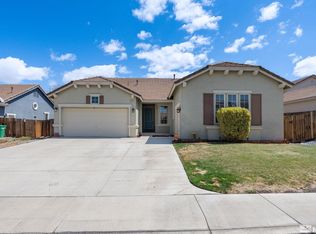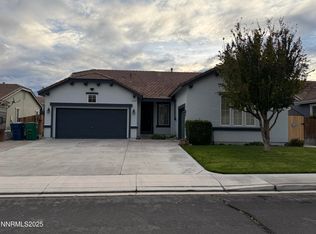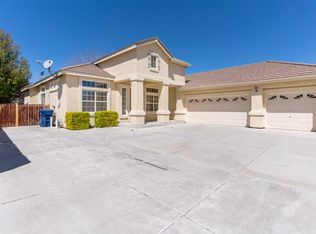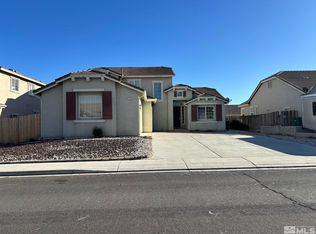Closed
$429,900
1317 Rouge River Rd, Fernley, NV 89408
4beds
1,850sqft
Single Family Residence
Built in 2005
9,583.2 Square Feet Lot
$430,100 Zestimate®
$232/sqft
$2,325 Estimated rent
Home value
$430,100
$383,000 - $486,000
$2,325/mo
Zestimate® history
Loading...
Owner options
Explore your selling options
What's special
Newly remodeled home nestled in Autumn Winds off of Farm District Rd. Enjoy this spacious home with features such as, new floating LVP, new carpet with thick padding in the bedrooms. Remodeled primary bathroom with a lovely soaking tub. New large kitchen island, larger pantry, open concept living room, dining room and kitchen. New exterior paint, spacious back yard and room to park your RV or camper. What's not to love?, Spacious community has a park, schools, and golf course. Easy access to Farm District and Highway 50 headed towards Fallon or to I-80 and USA Parkway.
Zillow last checked: 8 hours ago
Listing updated: May 19, 2025 at 09:44am
Listed by:
Josie Stursa S.178261 775-737-0981,
Skyline Realty, Inc.
Bought with:
Shelly Walters, S.174760
Coldwell Banker Select Reno
Source: NNRMLS,MLS#: 250002117
Facts & features
Interior
Bedrooms & bathrooms
- Bedrooms: 4
- Bathrooms: 2
- Full bathrooms: 2
Heating
- Fireplace(s), Forced Air, Natural Gas
Cooling
- Central Air, Refrigerated
Appliances
- Included: Dishwasher, Disposal, Gas Cooktop, Gas Range, Microwave, Oven, Refrigerator
- Laundry: Cabinets, Laundry Area, Laundry Room, Shelves
Features
- Ceiling Fan(s), High Ceilings, Kitchen Island, Pantry, Walk-In Closet(s)
- Flooring: Carpet, Laminate
- Windows: Blinds, Double Pane Windows, Drapes, Low Emissivity Windows, Rods, Vinyl Frames
- Number of fireplaces: 1
- Fireplace features: Gas Log
Interior area
- Total structure area: 1,850
- Total interior livable area: 1,850 sqft
Property
Parking
- Total spaces: 3
- Parking features: Assigned, Attached, Garage Door Opener, RV Access/Parking
- Attached garage spaces: 3
Features
- Stories: 1
- Patio & porch: Patio
- Fencing: Back Yard,Front Yard
- Has view: Yes
- View description: Mountain(s)
Lot
- Size: 9,583 sqft
- Features: Landscaped, Level, Sprinklers In Front, Sprinklers In Rear
Details
- Parcel number: 02219301
- Zoning: Sf20
- Other equipment: Satellite Dish
Construction
Type & style
- Home type: SingleFamily
- Property subtype: Single Family Residence
Materials
- Stucco
- Foundation: Crawl Space
- Roof: Pitched,Tile
Condition
- New construction: No
- Year built: 2005
Utilities & green energy
- Sewer: Public Sewer
- Water: Public
- Utilities for property: Cable Available, Electricity Available, Internet Available, Natural Gas Available, Phone Available, Sewer Available, Water Available, Cellular Coverage
Community & neighborhood
Security
- Security features: Smoke Detector(s)
Location
- Region: Fernley
- Subdivision: Truckee River Ranch Ph 1
Other
Other facts
- Listing terms: 1031 Exchange,Cash,Conventional,FHA,VA Loan
Price history
| Date | Event | Price |
|---|---|---|
| 5/16/2025 | Sold | $429,900+1.2%$232/sqft |
Source: | ||
| 5/15/2025 | Contingent | $424,900$230/sqft |
Source: | ||
| 4/12/2025 | Pending sale | $424,900$230/sqft |
Source: | ||
| 4/1/2025 | Price change | $424,900-3.4%$230/sqft |
Source: | ||
| 3/24/2025 | Price change | $439,999-1.1%$238/sqft |
Source: | ||
Public tax history
| Year | Property taxes | Tax assessment |
|---|---|---|
| 2025 | $2,633 +2.2% | $127,374 -0.3% |
| 2024 | $2,576 +4.1% | $127,782 +4.9% |
| 2023 | $2,474 +1.5% | $121,809 +6.8% |
Find assessor info on the county website
Neighborhood: 89408
Nearby schools
GreatSchools rating
- 4/10East Valley Elementary SchoolGrades: PK-4Distance: 2.2 mi
- 2/10Silverland Middle SchoolGrades: 7-8Distance: 1 mi
- 3/10Fernley High SchoolGrades: 9-12Distance: 3.5 mi
Schools provided by the listing agent
- Elementary: East Valley
- Middle: Silverland
- High: Fernley
Source: NNRMLS. This data may not be complete. We recommend contacting the local school district to confirm school assignments for this home.
Get a cash offer in 3 minutes
Find out how much your home could sell for in as little as 3 minutes with a no-obligation cash offer.
Estimated market value$430,100
Get a cash offer in 3 minutes
Find out how much your home could sell for in as little as 3 minutes with a no-obligation cash offer.
Estimated market value
$430,100



