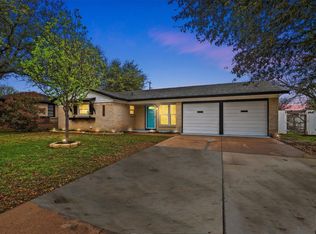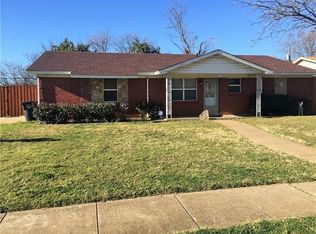Sold on 06/30/23
Price Unknown
1317 Roberts Ave, Cleburne, TX 76033
3beds
1,390sqft
Single Family Residence
Built in 1958
9,801 Square Feet Lot
$222,300 Zestimate®
$--/sqft
$1,742 Estimated rent
Home value
$222,300
$211,000 - $233,000
$1,742/mo
Zestimate® history
Loading...
Owner options
Explore your selling options
What's special
**MULTIPLE OFFERS**
Don't miss this adorable 3 bedroom, 2 bath home in a well established neighborhood in Cleburne! Great mature trees throughout the neighborhood. Large living room with passthrough to huge dining room-kitchen. Huge dining room screams for dinner parties, birthday parties and family gatherings. Living & dining area feature beautiful luxury vinyl plank flooring. Ceramic tile in wet areas. Large utility room with tons of pantry shelves. Primary suite has tons of natural light, a good sized closet and en-suite bath. Secondary bedrooms also have fresh, clean carpet as well. Covered patio is another desirable entertaining area. Lots of yard for kids & pets to roam and play. Storage building for all of those yard tools & toys. Mature trees in backyard give great shade on those hot Texas spring & summer days! Don't miss this one, sure to go fast!
Zillow last checked: 8 hours ago
Listing updated: July 03, 2023 at 07:50am
Listed by:
Stephanie Simmons 0660667 888-455-6040,
Fathom Realty, LLC 888-455-6040,
Amanda Carlton 0780598 817-933-8217,
Fathom Realty, LLC
Bought with:
Stephanie Simmons
Fathom Realty, LLC
Source: NTREIS,MLS#: 20331793
Facts & features
Interior
Bedrooms & bathrooms
- Bedrooms: 3
- Bathrooms: 2
- Full bathrooms: 2
Primary bedroom
- Features: En Suite Bathroom
- Level: First
- Dimensions: 12 x 15
Bedroom
- Level: First
- Dimensions: 12 x 10
Bedroom
- Level: First
- Dimensions: 12 x 11
Primary bathroom
- Features: Built-in Features, En Suite Bathroom, Linen Closet, Solid Surface Counters
- Level: First
- Dimensions: 5 x 8
Bathroom
- Level: First
- Dimensions: 5 x 8
Dining room
- Level: First
- Dimensions: 15 x 20
Kitchen
- Features: Built-in Features, Eat-in Kitchen, Galley Kitchen, Solid Surface Counters
- Level: First
- Dimensions: 10 x 9
Living room
- Level: First
- Dimensions: 17 x 13
Utility room
- Features: Pantry, Utility Room, Walk-In Pantry
- Level: First
- Dimensions: 9 x 9
Heating
- Central, Natural Gas
Cooling
- Central Air, Ceiling Fan(s), Electric
Appliances
- Included: Some Gas Appliances, Dishwasher, Gas Range, Gas Water Heater, Microwave, Plumbed For Gas, Vented Exhaust Fan
- Laundry: Washer Hookup, Electric Dryer Hookup, Laundry in Utility Room
Features
- Decorative/Designer Lighting Fixtures, Eat-in Kitchen, High Speed Internet, Pantry
- Flooring: Carpet, Ceramic Tile, Luxury Vinyl, Luxury VinylPlank
- Windows: Window Coverings
- Has basement: No
- Has fireplace: No
Interior area
- Total interior livable area: 1,390 sqft
Property
Parking
- Total spaces: 2
- Parking features: Covered, Garage Faces Front, Garage
- Attached garage spaces: 2
Features
- Levels: One
- Stories: 1
- Patio & porch: Covered
- Exterior features: Storage
- Pool features: None
- Fencing: Wood
Lot
- Size: 9,801 sqft
- Features: Back Yard, Interior Lot, Lawn, Landscaped, Few Trees
Details
- Parcel number: 126304000620
Construction
Type & style
- Home type: SingleFamily
- Architectural style: Detached
- Property subtype: Single Family Residence
Materials
- Foundation: Slab
- Roof: Composition
Condition
- Year built: 1958
Utilities & green energy
- Sewer: Public Sewer
- Water: Public
- Utilities for property: Cable Available, Electricity Available, Electricity Connected, Natural Gas Available, Phone Available, Sewer Available, Separate Meters, Water Available
Community & neighborhood
Security
- Security features: Security System Owned, Security System, Smoke Detector(s)
Community
- Community features: Curbs, Sidewalks
Location
- Region: Cleburne
- Subdivision: Sunset Terrace
Other
Other facts
- Listing terms: Cash,Conventional,FHA,VA Loan
- Road surface type: Asphalt
Price history
| Date | Event | Price |
|---|---|---|
| 6/30/2023 | Sold | -- |
Source: NTREIS #20331793 | ||
| 5/23/2023 | Contingent | $210,000$151/sqft |
Source: NTREIS #20331793 | ||
| 5/19/2023 | Listed for sale | $210,000+72.1%$151/sqft |
Source: NTREIS #20331793 | ||
| 10/27/2017 | Sold | -- |
Source: Agent Provided | ||
| 9/22/2017 | Pending sale | $122,000$88/sqft |
Source: Coldwell Banker Bob King Realty #13673670 | ||
Public tax history
| Year | Property taxes | Tax assessment |
|---|---|---|
| 2024 | $3,631 +76.2% | $225,264 +48.1% |
| 2023 | $2,060 -26.1% | $152,065 +10% |
| 2022 | $2,788 -0.6% | $138,241 +10% |
Find assessor info on the county website
Neighborhood: Sunset Terrace
Nearby schools
GreatSchools rating
- 7/10Cooke Elementary SchoolGrades: PK-5Distance: 0.4 mi
- 4/10Ad Wheat Middle SchoolGrades: 6-8Distance: 0.9 mi
- 5/10Cleburne High SchoolGrades: 9-12Distance: 1.1 mi
Schools provided by the listing agent
- Elementary: Marti
- Middle: Ad Wheat
- High: Cleburne
- District: Cleburne ISD
Source: NTREIS. This data may not be complete. We recommend contacting the local school district to confirm school assignments for this home.
Get a cash offer in 3 minutes
Find out how much your home could sell for in as little as 3 minutes with a no-obligation cash offer.
Estimated market value
$222,300
Get a cash offer in 3 minutes
Find out how much your home could sell for in as little as 3 minutes with a no-obligation cash offer.
Estimated market value
$222,300

