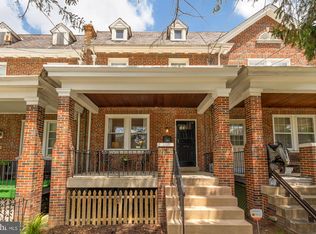Sold for $755,000 on 08/06/25
$755,000
1317 Rittenhouse St NW, Washington, DC 20011
4beds
2,534sqft
Townhouse
Built in 1933
1,656 Square Feet Lot
$767,900 Zestimate®
$298/sqft
$5,612 Estimated rent
Home value
$767,900
$730,000 - $806,000
$5,612/mo
Zestimate® history
Loading...
Owner options
Explore your selling options
What's special
Welcome to 1317 Rittenhouse, a beautifully updated 4-bedroom, 3-bathroom home offering modern comfort and unbeatable convenience in one of D.C.’s most desirable neighborhoods. Step inside to discover a completely refreshed interior featuring a brand-new kitchen with stainless steel appliances, freshly painted walls, and fully renovated bathrooms. Hardwood floors flow throughout the main level and stairs, while the spacious basement is finished with new LVP flooring—perfect for a rec room, guest space, or home gym. A dedicated office on the main floor provides a quiet space for remote work or study. Additional highlights include a brand-new HVAC system, a new roof, and off-street parking available in the backyard—an incredible bonus in the city. Located just minutes from Metro and major bus lines, with easy access to shopping, restaurants, parks, and the exciting Walter Reed redevelopment—featuring a brand-new Whole Foods and a growing list of dining options. This move -in-ready gem has it all. Schedule your private showing today and experience life at 1317 Rittenhouse! ACT FAST, WILL NOT LAST!
Zillow last checked: 8 hours ago
Listing updated: August 07, 2025 at 12:15am
Listed by:
Mr. Tom S Hennerty 703-581-8605,
NetRealtyNow.com, LLC
Bought with:
NON MEMBER, 0225194075
Non Subscribing Office
Source: Bright MLS,MLS#: DCDC2198900
Facts & features
Interior
Bedrooms & bathrooms
- Bedrooms: 4
- Bathrooms: 3
- Full bathrooms: 3
Primary bedroom
- Level: Upper
Bedroom 2
- Level: Upper
Bedroom 3
- Level: Upper
Bedroom 4
- Level: Lower
Primary bathroom
- Level: Upper
Bathroom 2
- Level: Upper
Bathroom 3
- Level: Lower
Bonus room
- Level: Lower
Dining room
- Level: Main
Family room
- Level: Lower
Foyer
- Level: Main
Kitchen
- Level: Main
Laundry
- Level: Upper
Living room
- Level: Main
Mud room
- Level: Lower
Office
- Level: Main
Heating
- Hot Water, Natural Gas
Cooling
- Central Air, Electric
Appliances
- Included: Microwave, Oven/Range - Gas, Refrigerator, Dishwasher, Gas Water Heater
- Laundry: Upper Level, Laundry Room, Mud Room
Features
- Dining Area, Primary Bath(s), Recessed Lighting, Store/Office, Upgraded Countertops
- Flooring: Ceramic Tile, Hardwood, Wood
- Basement: Connecting Stairway,Full,Finished,Improved,Other
- Has fireplace: No
Interior area
- Total structure area: 2,534
- Total interior livable area: 2,534 sqft
- Finished area above ground: 1,674
- Finished area below ground: 860
Property
Parking
- Parking features: On Street
- Has uncovered spaces: Yes
Accessibility
- Accessibility features: None
Features
- Levels: Three
- Stories: 3
- Patio & porch: Patio
- Pool features: None
Lot
- Size: 1,656 sqft
- Features: Unknown Soil Type
Details
- Additional structures: Above Grade, Below Grade
- Parcel number: 2789//0097
- Zoning: R
- Special conditions: Standard
Construction
Type & style
- Home type: Townhouse
- Architectural style: Colonial
- Property subtype: Townhouse
Materials
- Brick
- Foundation: Permanent
- Roof: Asphalt,Shingle
Condition
- New construction: No
- Year built: 1933
Utilities & green energy
- Sewer: Public Sewer
- Water: Public
Community & neighborhood
Security
- Security features: Main Entrance Lock
Location
- Region: Washington
- Subdivision: Brightwood
Other
Other facts
- Listing agreement: Exclusive Agency
- Ownership: Fee Simple
Price history
| Date | Event | Price |
|---|---|---|
| 10/21/2025 | Listing removed | $5,500$2/sqft |
Source: Bright MLS #DCDC2216428 Report a problem | ||
| 8/28/2025 | Price change | $5,500+22.2%$2/sqft |
Source: Bright MLS #DCDC2216428 Report a problem | ||
| 8/24/2025 | Listed for rent | $4,500$2/sqft |
Source: Bright MLS #DCDC2216428 Report a problem | ||
| 8/6/2025 | Sold | $755,000-3.2%$298/sqft |
Source: | ||
| 7/25/2025 | Contingent | $779,900$308/sqft |
Source: | ||
Public tax history
| Year | Property taxes | Tax assessment |
|---|---|---|
| 2025 | $4,250 +1.5% | $589,840 +1.7% |
| 2024 | $4,189 +7.8% | $579,840 +5.3% |
| 2023 | $3,885 +8.6% | $550,900 +10.3% |
Find assessor info on the county website
Neighborhood: Brightwood
Nearby schools
GreatSchools rating
- 5/10Brightwood Education CampusGrades: PK-5Distance: 0.3 mi
- 5/10Ida B. Wells Middle SchoolGrades: 6-8Distance: 0.6 mi
- 4/10Coolidge High SchoolGrades: 9-12Distance: 0.6 mi
Schools provided by the listing agent
- District: District Of Columbia Public Schools
Source: Bright MLS. This data may not be complete. We recommend contacting the local school district to confirm school assignments for this home.

Get pre-qualified for a loan
At Zillow Home Loans, we can pre-qualify you in as little as 5 minutes with no impact to your credit score.An equal housing lender. NMLS #10287.
Sell for more on Zillow
Get a free Zillow Showcase℠ listing and you could sell for .
$767,900
2% more+ $15,358
With Zillow Showcase(estimated)
$783,258