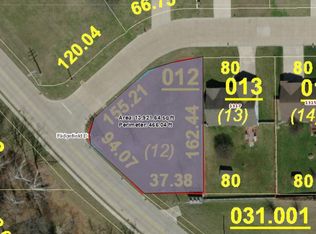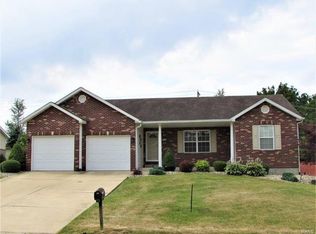Closed
Listing Provided by:
Bene' S Hentrich 618-779-1147,
Landmark Realty
Bought with: Coldwell Banker Brown Realtors
$265,000
1317 Ridgefield Dr, Godfrey, IL 62035
3beds
1,584sqft
Single Family Residence
Built in 2001
0.3 Acres Lot
$297,900 Zestimate®
$167/sqft
$2,095 Estimated rent
Home value
$297,900
$283,000 - $313,000
$2,095/mo
Zestimate® history
Loading...
Owner options
Explore your selling options
What's special
GODFREY ranch style home with open floor plan and vaulted ceiling. Living room with fireplace; open eat-in kitchen with stainless appliances and granite countertops. Updates include newer windows, flooring, bathroom refresh, new roof and AC in 2020. Basement has also been professionally waterproofed. Enjoy the large master suite including walk-in closets and private bath. Great deck overlooking your large fenced yard & lower level is ready to be finished offering a 3rd bath rough in and plenty of room for additional living space. Security system currently in place with Vivint. Priced to sell at this great Godfrey location.
Zillow last checked: 8 hours ago
Listing updated: April 28, 2025 at 05:38pm
Listing Provided by:
Bene' S Hentrich 618-779-1147,
Landmark Realty
Bought with:
Lisa Barnhart, 475.186908
Coldwell Banker Brown Realtors
Source: MARIS,MLS#: 23053337 Originating MLS: Southwestern Illinois Board of REALTORS
Originating MLS: Southwestern Illinois Board of REALTORS
Facts & features
Interior
Bedrooms & bathrooms
- Bedrooms: 3
- Bathrooms: 2
- Full bathrooms: 2
- Main level bathrooms: 2
- Main level bedrooms: 3
Primary bedroom
- Features: Floor Covering: Carpeting
- Level: Main
- Area: 210
- Dimensions: 14x15
Bedroom
- Features: Floor Covering: Carpeting
- Level: Main
- Area: 168
- Dimensions: 14x12
Bedroom
- Features: Floor Covering: Laminate
- Level: Main
- Area: 121
- Dimensions: 11x11
Primary bathroom
- Features: Floor Covering: Laminate
- Level: Main
- Area: 81
- Dimensions: 9x9
Bathroom
- Features: Floor Covering: Laminate
- Level: Main
- Area: 40
- Dimensions: 8x5
Dining room
- Features: Floor Covering: Laminate
- Level: Main
- Area: 168
- Dimensions: 14x12
Kitchen
- Features: Floor Covering: Laminate
- Level: Main
- Area: 156
- Dimensions: 12x13
Living room
- Features: Floor Covering: Laminate
- Level: Main
- Area: 285
- Dimensions: 19x15
Heating
- Natural Gas, Forced Air
Cooling
- Ceiling Fan(s), Central Air, Electric
Appliances
- Included: Gas Water Heater, Dishwasher, Disposal, Dryer, Microwave, Electric Range, Electric Oven, Refrigerator, Stainless Steel Appliance(s), Washer
Features
- Kitchen/Dining Room Combo, Workshop/Hobby Area, Entrance Foyer, High Speed Internet, Breakfast Bar, Eat-in Kitchen, Granite Counters, Open Floorplan, Vaulted Ceiling(s), Walk-In Closet(s)
- Flooring: Carpet
- Doors: Panel Door(s), Storm Door(s)
- Windows: Window Treatments, Insulated Windows, Tilt-In Windows
- Basement: Full
- Number of fireplaces: 1
- Fireplace features: Living Room
Interior area
- Total structure area: 1,584
- Total interior livable area: 1,584 sqft
- Finished area above ground: 1,584
- Finished area below ground: 0
Property
Parking
- Total spaces: 2
- Parking features: Attached, Garage, Garage Door Opener
- Attached garage spaces: 2
Features
- Levels: One
- Patio & porch: Deck, Covered
Lot
- Size: 0.30 Acres
- Dimensions: 80 x 162.44
- Features: Adjoins Open Ground
Details
- Additional structures: Shed(s)
- Parcel number: 242012703304013
- Special conditions: Standard
Construction
Type & style
- Home type: SingleFamily
- Architectural style: Ranch,Other
- Property subtype: Single Family Residence
Materials
- Brick Veneer, Vinyl Siding
Condition
- Year built: 2001
Utilities & green energy
- Sewer: Public Sewer
- Water: Public
- Utilities for property: Underground Utilities, Natural Gas Available
Community & neighborhood
Security
- Security features: Security System Owned, Smoke Detector(s), Security Lights
Location
- Region: Godfrey
- Subdivision: Ridgefield
Other
Other facts
- Listing terms: Cash,Conventional,FHA,VA Loan
- Ownership: Private
- Road surface type: Concrete
Price history
| Date | Event | Price |
|---|---|---|
| 10/12/2023 | Sold | $265,000$167/sqft |
Source: | ||
| 10/11/2023 | Pending sale | $265,000$167/sqft |
Source: | ||
| 9/14/2023 | Contingent | $265,000$167/sqft |
Source: | ||
| 9/6/2023 | Listed for sale | $265,000+39.5%$167/sqft |
Source: | ||
| 8/21/2020 | Sold | $189,900$120/sqft |
Source: | ||
Public tax history
| Year | Property taxes | Tax assessment |
|---|---|---|
| 2024 | $5,097 -10.7% | $88,600 +8.3% |
| 2023 | $5,706 +6.6% | $81,800 +9.3% |
| 2022 | $5,354 +11.7% | $74,810 +6.3% |
Find assessor info on the county website
Neighborhood: 62035
Nearby schools
GreatSchools rating
- 4/10North Elementary SchoolGrades: 2-5Distance: 1.2 mi
- 3/10Alton Middle SchoolGrades: 6-8Distance: 3.6 mi
- 4/10Alton High SchoolGrades: PK,9-12Distance: 2.6 mi
Schools provided by the listing agent
- Elementary: Alton Dist 11
- Middle: Alton Dist 11
- High: Alton
Source: MARIS. This data may not be complete. We recommend contacting the local school district to confirm school assignments for this home.
Get a cash offer in 3 minutes
Find out how much your home could sell for in as little as 3 minutes with a no-obligation cash offer.
Estimated market value$297,900
Get a cash offer in 3 minutes
Find out how much your home could sell for in as little as 3 minutes with a no-obligation cash offer.
Estimated market value
$297,900

