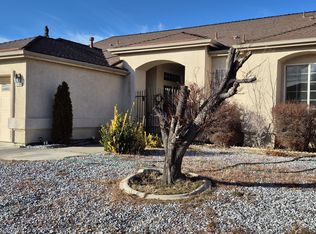Closed
$483,000
1317 Ridge Point Dr, Carson City, NV 89706
3beds
1,415sqft
Single Family Residence
Built in 1999
4,791.6 Square Feet Lot
$475,500 Zestimate®
$341/sqft
$2,311 Estimated rent
Home value
$475,500
$452,000 - $499,000
$2,311/mo
Zestimate® history
Loading...
Owner options
Explore your selling options
What's special
Ready for summer fun in this lovely northridge home. Centrally located near shopping, schools and two community parks. Bright and open with loads of windows and 10' ceilings. Over sized 2 car garage with work shop area. This is a must see
Zillow last checked: 8 hours ago
Listing updated: July 14, 2025 at 02:15pm
Listed by:
Colette Burau S.23485 775-250-8031,
RE/MAX Gold-Carson City
Bought with:
Howard Davis, S.180634
Ferrari-Lund Real Estate South
Source: NNRMLS,MLS#: 250006024
Facts & features
Interior
Bedrooms & bathrooms
- Bedrooms: 3
- Bathrooms: 2
- Full bathrooms: 2
Heating
- Forced Air, Natural Gas
Cooling
- Central Air, Refrigerated
Appliances
- Included: Dishwasher, Disposal, Gas Range, Microwave, Refrigerator
- Laundry: Laundry Area, Laundry Room, Shelves
Features
- Ceiling Fan(s), High Ceilings, Kitchen Island, Pantry, Master Downstairs, Walk-In Closet(s)
- Flooring: Carpet, Laminate
- Windows: Blinds, Double Pane Windows, Vinyl Frames
- Has fireplace: Yes
- Fireplace features: Gas Log
Interior area
- Total structure area: 1,415
- Total interior livable area: 1,415 sqft
Property
Parking
- Total spaces: 2
- Parking features: Attached, Garage Door Opener
- Attached garage spaces: 2
Features
- Stories: 1
- Patio & porch: Patio
- Exterior features: None
- Fencing: Back Yard
- Has view: Yes
- View description: Mountain(s)
Lot
- Size: 4,791 sqft
- Features: Landscaped, Level, Sprinklers In Front
Details
- Parcel number: 00263204
- Zoning: SF6
Construction
Type & style
- Home type: SingleFamily
- Property subtype: Single Family Residence
Materials
- Stucco
- Foundation: Crawl Space
- Roof: Composition,Pitched,Shingle
Condition
- New construction: No
- Year built: 1999
Utilities & green energy
- Sewer: Public Sewer
- Water: Public
- Utilities for property: Cable Available, Electricity Available, Internet Available, Natural Gas Available, Phone Available, Sewer Available, Water Available, Cellular Coverage, Water Meter Installed
Community & neighborhood
Security
- Security features: Smoke Detector(s)
Location
- Region: Carson City
- Subdivision: Northridge Phase 3
Other
Other facts
- Listing terms: 1031 Exchange,Cash,Conventional,FHA,VA Loan
Price history
| Date | Event | Price |
|---|---|---|
| 7/14/2025 | Sold | $483,000+0.8%$341/sqft |
Source: | ||
| 6/24/2025 | Contingent | $479,000$339/sqft |
Source: | ||
| 6/10/2025 | Price change | $479,000-1.2%$339/sqft |
Source: | ||
| 5/8/2025 | Listed for sale | $485,000+49.2%$343/sqft |
Source: | ||
| 3/21/2019 | Listing removed | $1,795$1/sqft |
Source: Zillow Rental Manager Report a problem | ||
Public tax history
| Year | Property taxes | Tax assessment |
|---|---|---|
| 2025 | $2,623 +7.1% | $103,877 -1.1% |
| 2024 | $2,450 +8% | $104,995 +10.8% |
| 2023 | $2,269 +8% | $94,780 +13.5% |
Find assessor info on the county website
Neighborhood: 89706
Nearby schools
GreatSchools rating
- 3/10Mark Twain Elementary SchoolGrades: PK-5Distance: 0.4 mi
- 6/10Carson Middle SchoolGrades: 6-8Distance: 2 mi
- 5/10Carson High SchoolGrades: 9-12Distance: 1.1 mi
Schools provided by the listing agent
- Elementary: Mark Twain
- Middle: Eagle Valley
- High: Carson
Source: NNRMLS. This data may not be complete. We recommend contacting the local school district to confirm school assignments for this home.
Get a cash offer in 3 minutes
Find out how much your home could sell for in as little as 3 minutes with a no-obligation cash offer.
Estimated market value$475,500
Get a cash offer in 3 minutes
Find out how much your home could sell for in as little as 3 minutes with a no-obligation cash offer.
Estimated market value
$475,500
