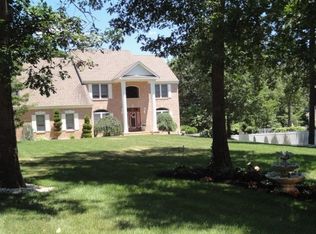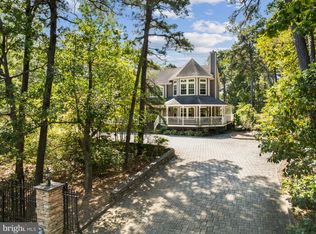Tucked away but close to everything, this custom Cape is located off a quiet private driveway on a cul de sac in the Beach View section of Stafford Township. Situated on 1.4 acres, this sprawling Cape has a stunning paver circular driveway, 3 bedrooms with option of 4th or for office use, 3.1 baths, all season room, upstairs deck & lots of storage! The gourmet kitchen overlooks the amazing private backyard with paver patio, Pergola covered outdoor kitchen along with an additional covered seating area that is poolside surrounded by 2 oversized sheds and extra pop up shed. The basement has a full bathroom and currently a half kitchen, it safely exits out ground level in the rear of the house making this ideal for a mother/daughter home. Make an appointment today to see this perfect home.
This property is off market, which means it's not currently listed for sale or rent on Zillow. This may be different from what's available on other websites or public sources.


