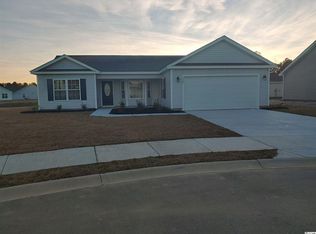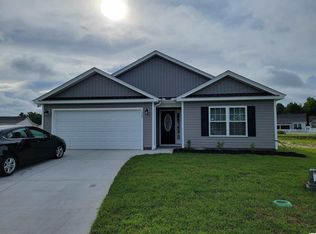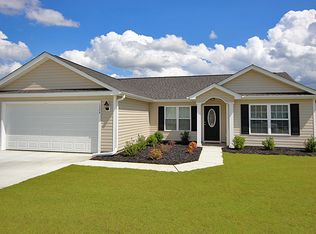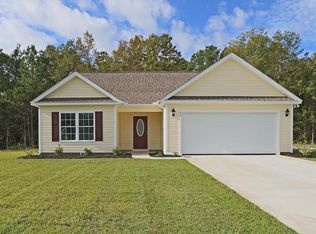Sold for $315,900 on 04/17/24
$315,900
1317 Red Head Ct., Conway, SC 29527
3beds
1,748sqft
Single Family Residence
Built in 2021
0.26 Acres Lot
$310,700 Zestimate®
$181/sqft
$2,193 Estimated rent
Home value
$310,700
$292,000 - $329,000
$2,193/mo
Zestimate® history
Loading...
Owner options
Explore your selling options
What's special
An IMMACULATE, move-in ready, like new construction home! Just five minutes from downtown Conway and surrounded by a mature tree landscape you'll find the Woodland Lakes community. Not even 4 years old, this one-level beauty is perfectly placed on a .26 acre cul-de-sac lot overlooking a sparkling pond. This 3BR 2 Bath home offers a great open floor plan with beautiful views boasting natural light throughout. From the moment you walk up to the beautifully tiled front porch you will fall in love with all the extras this home offers. There is so much to take in when you open the front door. The home features an open floor plan, split bedroom, vaulted and tray ceilings, ceiling fans, luxury vinyl floors throughout, 2" faux wood blinds, nickel hardware throughout, beautiful tile backsplash featured in kitchen and breakfast bar, tankless hot water heater, gas heat, gas stove and oven, stainless steel appliances, granite countertops, large pantry, "Low E" energy efficient windows, lawn sprinkler system, 2 car garage with utility sink, side door, attic space above, and the list goes on. The master bath features a garden tub surrounded by tile, a toilet closet, separate shower, and is very spacious. Relax in and enjoy beautiful sunsets on the tiled screened-in porch with a ceiling fan overlooking the pond for that added oasis touch. Cozy on up in the Carolina Room overlooking the pond. This home was built with a "Maintenance Free" lifestyle in mind. Woodland Lakes is conveniently located in Conway South, five minutes from downtown, near Shopping, Medical Offices, Hospitals, Restaurants, and Schools. This well-priced gem will not last long at all! Call today to schedule a tour! Square footage is approximate and not guaranteed. Buyers responsible for verification.
Zillow last checked: 8 hours ago
Listing updated: April 17, 2024 at 02:23pm
Listed by:
Celia A Klein 843-321-9646,
HIGHGARDEN REAL ESTATE
Bought with:
Jim R Lunsford, 275784
NorthGroup Real Estate LLC
Source: CCAR,MLS#: 2403411
Facts & features
Interior
Bedrooms & bathrooms
- Bedrooms: 3
- Bathrooms: 2
- Full bathrooms: 2
Primary bedroom
- Features: Tray Ceiling(s), Ceiling Fan(s), Main Level Master, Walk-In Closet(s)
Primary bathroom
- Features: Garden Tub/Roman Tub, Separate Shower
Dining room
- Features: Separate/Formal Dining Room
Kitchen
- Features: Breakfast Bar, Pantry, Stainless Steel Appliances, Solid Surface Counters
Living room
- Features: Ceiling Fan(s), Vaulted Ceiling(s)
Other
- Features: Bedroom on Main Level, Entrance Foyer
Heating
- Electric, Gas
Appliances
- Included: Dishwasher, Disposal, Microwave, Range, Refrigerator
- Laundry: Washer Hookup
Features
- Attic, Other, Pull Down Attic Stairs, Permanent Attic Stairs, Split Bedrooms, Window Treatments, Breakfast Bar, Bedroom on Main Level, Entrance Foyer, Stainless Steel Appliances, Solid Surface Counters
- Flooring: Luxury Vinyl, Luxury VinylPlank
- Doors: Storm Door(s)
- Windows: Storm Window(s)
- Attic: Pull Down Stairs,Permanent Stairs
Interior area
- Total structure area: 2,422
- Total interior livable area: 1,748 sqft
Property
Parking
- Total spaces: 4
- Parking features: Attached, Garage, Two Car Garage, Garage Door Opener
- Attached garage spaces: 2
Features
- Levels: One
- Stories: 1
- Patio & porch: Rear Porch, Front Porch, Patio, Porch, Screened
- Exterior features: Sprinkler/Irrigation, Porch, Patio
- Has view: Yes
- View description: Lake
- Has water view: Yes
- Water view: Lake
- Waterfront features: Pond
Lot
- Size: 0.26 Acres
- Features: Cul-De-Sac, Lake Front, Pond on Lot
Details
- Additional parcels included: ,
- Parcel number: 36910010054
- Zoning: R1
- Special conditions: None
Construction
Type & style
- Home type: SingleFamily
- Architectural style: Ranch
- Property subtype: Single Family Residence
Materials
- Vinyl Siding
- Foundation: Slab
Condition
- Resale
- Year built: 2021
Details
- Builder name: Beverly Homes
Utilities & green energy
- Utilities for property: Electricity Available, Natural Gas Available, Sewer Available
Community & neighborhood
Security
- Security features: Smoke Detector(s)
Community
- Community features: Long Term Rental Allowed
Location
- Region: Conway
- Subdivision: Woodland Lakes
HOA & financial
HOA
- Has HOA: Yes
- HOA fee: $35 monthly
- Amenities included: Owner Allowed Motorcycle, Pet Restrictions, Tenant Allowed Motorcycle
- Services included: Association Management, Common Areas, Legal/Accounting
Other
Other facts
- Listing terms: Cash,Conventional,FHA,VA Loan
Price history
| Date | Event | Price |
|---|---|---|
| 4/17/2024 | Sold | $315,900$181/sqft |
Source: | ||
| 3/13/2024 | Contingent | $315,900$181/sqft |
Source: | ||
| 2/19/2024 | Price change | $315,900-2.8%$181/sqft |
Source: | ||
| 2/9/2024 | Listed for sale | $324,900+16%$186/sqft |
Source: | ||
| 12/2/2021 | Sold | $280,000-3.1%$160/sqft |
Source: | ||
Public tax history
Tax history is unavailable.
Neighborhood: 29527
Nearby schools
GreatSchools rating
- 7/10Pee Dee Elementary SchoolGrades: PK-5Distance: 2.3 mi
- 4/10Whittemore Park Middle SchoolGrades: 6-8Distance: 2 mi
- 5/10Conway High SchoolGrades: 9-12Distance: 2.4 mi
Schools provided by the listing agent
- Elementary: Pee Dee Elementary School
- Middle: Whittemore Park Middle School
- High: Conway High School
Source: CCAR. This data may not be complete. We recommend contacting the local school district to confirm school assignments for this home.

Get pre-qualified for a loan
At Zillow Home Loans, we can pre-qualify you in as little as 5 minutes with no impact to your credit score.An equal housing lender. NMLS #10287.
Sell for more on Zillow
Get a free Zillow Showcase℠ listing and you could sell for .
$310,700
2% more+ $6,214
With Zillow Showcase(estimated)
$316,914


