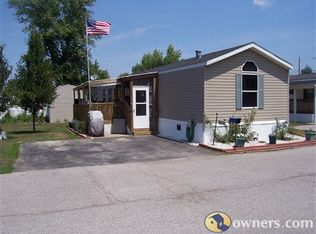Sold
$425,000
1317 Rabbitsville Rd, Mitchell, IN 47446
3beds
3,880sqft
Residential, Single Family Residence
Built in 1991
21.68 Acres Lot
$439,000 Zestimate®
$110/sqft
$2,471 Estimated rent
Home value
$439,000
Estimated sales range
Not available
$2,471/mo
Zestimate® history
Loading...
Owner options
Explore your selling options
What's special
21 plus acres with Brick home and a barn, country life at its best. 3800 plus square feet with large rooms and a attached all seasons sunroom. 3 bedrooms 2 full baths , and laundry room all on the main. Large kitchen that comes with appliances.Basement comes with a ton of storage and a bonus room with closet that could be used as a bedroom. Basement has a family room with a wood stove 1/2 bath and a 1 car garage, plus a nice wood shop. Plenty of space 1800 sq ft barn also comes with the property, imagine the possibilities.
Zillow last checked: 8 hours ago
Listing updated: March 03, 2025 at 10:48am
Listing Provided by:
Sarah Hamilton 317-847-3343,
Carpenter, REALTORS®
Bought with:
Non-BLC Member
MIBOR REALTOR® Association
Source: MIBOR as distributed by MLS GRID,MLS#: 22001839
Facts & features
Interior
Bedrooms & bathrooms
- Bedrooms: 3
- Bathrooms: 3
- Full bathrooms: 2
- 1/2 bathrooms: 1
- Main level bathrooms: 2
- Main level bedrooms: 3
Primary bedroom
- Features: Carpet
- Level: Main
- Area: 240 Square Feet
- Dimensions: 16x15
Bedroom 2
- Features: Carpet
- Level: Main
- Area: 168 Square Feet
- Dimensions: 12x14
Bedroom 3
- Features: Carpet
- Level: Main
- Area: 168 Square Feet
- Dimensions: 12x14
Bonus room
- Features: Carpet
- Level: Basement
- Area: 210 Square Feet
- Dimensions: 15x14
Bonus room
- Features: Other
- Level: Basement
- Area: 126 Square Feet
- Dimensions: 9x14
Dining room
- Features: Hardwood
- Level: Main
- Area: 108 Square Feet
- Dimensions: 9x12
Family room
- Features: Carpet
- Level: Basement
- Area: 525 Square Feet
- Dimensions: 25x21
Great room
- Features: Hardwood
- Level: Main
- Area: 400 Square Feet
- Dimensions: 25x16
Kitchen
- Features: Laminate
- Level: Main
- Area: 180 Square Feet
- Dimensions: 15x12
Laundry
- Features: Vinyl
- Level: Main
- Area: 72 Square Feet
- Dimensions: 8x9
Sun room
- Features: Tile-Ceramic
- Level: Main
- Area: 210 Square Feet
- Dimensions: 14x15
Utility room
- Features: Other
- Level: Basement
- Area: 78 Square Feet
- Dimensions: 6x13
Workshop
- Features: Other
- Level: Basement
- Area: 924 Square Feet
- Dimensions: 28x33
Heating
- Electric, Forced Air
Cooling
- Has cooling: Yes
Appliances
- Included: Dishwasher, Dryer, Electric Water Heater, Electric Oven, Refrigerator, Washer
Features
- Ceiling Fan(s), Hardwood Floors, Walk-In Closet(s)
- Flooring: Hardwood
- Windows: Skylight(s), Wood Frames, Wood Work Stained
- Basement: Egress Window(s),Exterior Entry,Finished,Finished Ceiling,Finished Walls,Full
Interior area
- Total structure area: 3,880
- Total interior livable area: 3,880 sqft
- Finished area below ground: 1,940
Property
Parking
- Total spaces: 2
- Parking features: Attached
- Attached garage spaces: 2
Features
- Levels: One
- Stories: 1
Lot
- Size: 21.68 Acres
Details
- Parcel number: 471125200071000004
- Horse amenities: None
Construction
Type & style
- Home type: SingleFamily
- Architectural style: Traditional
- Property subtype: Residential, Single Family Residence
Materials
- Brick
- Foundation: Concrete Perimeter
Condition
- New construction: No
- Year built: 1991
Utilities & green energy
- Electric: 200+ Amp Service
- Sewer: Septic Tank
- Water: Municipal/City
- Utilities for property: Electricity Connected, Water Connected
Community & neighborhood
Location
- Region: Mitchell
- Subdivision: No Subdivision
Price history
| Date | Event | Price |
|---|---|---|
| 10/17/2024 | Sold | $425,000$110/sqft |
Source: | ||
| 9/22/2024 | Pending sale | $425,000 |
Source: | ||
| 9/18/2024 | Listed for sale | $425,000 |
Source: | ||
Public tax history
| Year | Property taxes | Tax assessment |
|---|---|---|
| 2024 | $2,506 +16.5% | $282,800 +8.6% |
| 2023 | $2,151 -1.3% | $260,400 +7.2% |
| 2022 | $2,179 +3% | $243,000 +10.2% |
Find assessor info on the county website
Neighborhood: 47446
Nearby schools
GreatSchools rating
- NAHatfield Elementary SchoolGrades: PK-2Distance: 0.9 mi
- 6/10Mitchell Jr High SchoolGrades: 6-8Distance: 0.7 mi
- 3/10Mitchell High SchoolGrades: 9-12Distance: 0.7 mi
Schools provided by the listing agent
- Elementary: Burris Elementary School
- Middle: Mitchell Jr High School
- High: Mitchell High School
Source: MIBOR as distributed by MLS GRID. This data may not be complete. We recommend contacting the local school district to confirm school assignments for this home.
Get pre-qualified for a loan
At Zillow Home Loans, we can pre-qualify you in as little as 5 minutes with no impact to your credit score.An equal housing lender. NMLS #10287.
