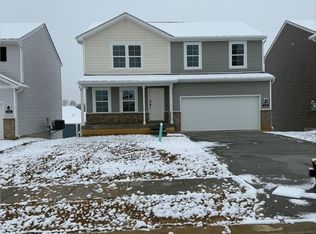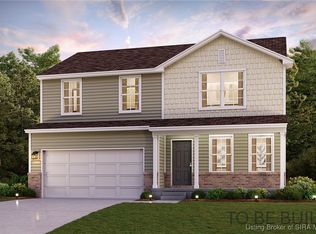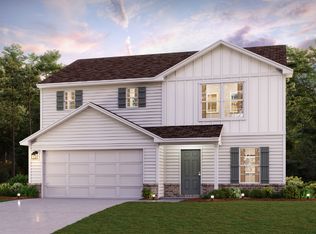Sold for $279,990 on 02/19/25
$279,990
1317 Poplar Trace Way, Corydon, IN 47112
4beds
1,774sqft
Single Family Residence
Built in 2024
6,098.4 Square Feet Lot
$286,600 Zestimate®
$158/sqft
$-- Estimated rent
Home value
$286,600
Estimated sales range
Not available
Not available
Zestimate® history
Loading...
Owner options
Explore your selling options
What's special
Begin your next chapter in this stunning new construction home in the vibrant Poplar Trace Community! The Dupont Plan is a new 2-story home with an open layout that seamlessly connects the Living, Dining, and Kitchen areas, perfect for modern living. The kitchen features cabinetry, granite countertops, and stainless steel appliances, including a smooth-top range, microwave hood, dishwasher, and Luxury Vinyl floors.
This thoughtful layout offers a spacious bedroom and full bathroom on the first floor. The second floor houses the serene primary suite with an ensuite bath, dual vanity sinks, and an expansive walk-in closet. Two additional bedrooms share a stylish full bathroom with a Loft Space ideal for a home office or relaxation area. A walk-in Laundry room, energy-efficient Low E insulated dual pane windows, and A/C add practicality. This home also has a 2-car garage with an opener, and a 1-year limited home warranty. You'll also love a prime location near shopping, dining, and more in history-rich Corydon. Contact us today and discover all that Poplar Trace has to offer!
Zillow last checked: 8 hours ago
Listing updated: February 21, 2025 at 10:55am
Listed by:
Octavia Valencia,
WJH Brokerage IN, LLC
Bought with:
Lindsey Knipp, RB14046859
Ward Realty Services
Jeremy L Ward, RB14035695
Ward Realty Services
Source: SIRA,MLS#: 2024010595 Originating MLS: Southern Indiana REALTORS Association
Originating MLS: Southern Indiana REALTORS Association
Facts & features
Interior
Bedrooms & bathrooms
- Bedrooms: 4
- Bathrooms: 3
- Full bathrooms: 3
Primary bedroom
- Description: Flooring: Carpet
- Level: Second
- Dimensions: 15 x 12
Bedroom
- Description: Flooring: Carpet
- Level: Second
- Dimensions: 11 x 10
Bedroom
- Description: Flooring: Carpet
- Level: Second
- Dimensions: 12 x 10
Bedroom
- Description: Flooring: Carpet
- Level: First
- Dimensions: 10 x 13
Dining room
- Description: Flooring: Vinyl
- Level: First
- Dimensions: 7 x 8
Kitchen
- Description: Flooring: Vinyl
- Level: First
- Dimensions: 14 x 9
Living room
- Description: Flooring: Vinyl
- Level: First
- Dimensions: 13 x 13
Other
- Level: Second
- Dimensions: 15 x 11
Heating
- Forced Air
Cooling
- Central Air
Appliances
- Included: Dishwasher, Microwave, Oven, Range
Features
- Basement: Unfinished,Walk-Out Access
- Has fireplace: No
Interior area
- Total structure area: 1,774
- Total interior livable area: 1,774 sqft
- Finished area above ground: 1,774
- Finished area below ground: 0
Property
Parking
- Total spaces: 2
- Parking features: Attached, Garage
- Attached garage spaces: 2
Features
- Levels: Two
- Stories: 2
Lot
- Size: 6,098 sqft
Details
- Parcel number: 310926281011000007
- Zoning: Residential
- Zoning description: Residential
Construction
Type & style
- Home type: SingleFamily
- Architectural style: Two Story
- Property subtype: Single Family Residence
Condition
- Under Construction
- New construction: Yes
- Year built: 2024
Utilities & green energy
- Sewer: Public Sewer
- Water: Not Connected, Public
- Utilities for property: Water Available
Community & neighborhood
Location
- Region: Corydon
- Subdivision: Poplar Trace
Other
Other facts
- Listing terms: Cash,Conventional,FHA,VA Loan
Price history
| Date | Event | Price |
|---|---|---|
| 2/19/2025 | Sold | $279,990$158/sqft |
Source: | ||
| 1/22/2025 | Pending sale | $279,990$158/sqft |
Source: | ||
| 1/18/2025 | Price change | $279,990-1.4%$158/sqft |
Source: | ||
| 1/7/2025 | Price change | $283,990+0.4%$160/sqft |
Source: | ||
| 12/17/2024 | Price change | $282,990+0.7%$160/sqft |
Source: | ||
Public tax history
Tax history is unavailable.
Neighborhood: 47112
Nearby schools
GreatSchools rating
- 7/10Corydon Intermediate SchoolGrades: 4-6Distance: 2.1 mi
- 8/10Corydon Central Jr High SchoolGrades: 7-8Distance: 2.3 mi
- 6/10Corydon Central High SchoolGrades: 9-12Distance: 2.3 mi

Get pre-qualified for a loan
At Zillow Home Loans, we can pre-qualify you in as little as 5 minutes with no impact to your credit score.An equal housing lender. NMLS #10287.


