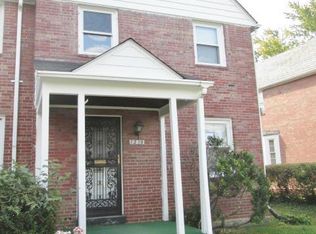Sold for $155,000 on 08/30/24
$155,000
1317 Pentwood Rd, Baltimore, MD 21239
3beds
1,254sqft
Townhouse
Built in 1945
-- sqft lot
$273,300 Zestimate®
$124/sqft
$2,248 Estimated rent
Home value
$273,300
$260,000 - $287,000
$2,248/mo
Zestimate® history
Loading...
Owner options
Explore your selling options
What's special
Welome to this rarely available end unit home that just hit the market in Baltimore. The home features over, 1800sf of living space. The main level has an open concept floor plan with an entertainment island in the kitchen. Upper level features spacious bedrooms and a full bath. The exterior has plenty of space to host gatherings. Located in a great community, close to major routes, retail and dining.
Zillow last checked: 8 hours ago
Listing updated: September 19, 2024 at 02:40pm
Listed by:
Antoine Johnson 410-995-8386,
Powerhouse Realty, LLC.
Bought with:
Stephanie Bowen, 604306
Northrop Realty
Source: Bright MLS,MLS#: MDBA2129550
Facts & features
Interior
Bedrooms & bathrooms
- Bedrooms: 3
- Bathrooms: 1
- Full bathrooms: 1
- Main level bathrooms: 1
- Main level bedrooms: 3
Basement
- Area: 627
Heating
- Radiator, Other
Cooling
- None
Appliances
- Included: Electric Water Heater
Features
- Basement: Full
- Has fireplace: No
Interior area
- Total structure area: 1,881
- Total interior livable area: 1,254 sqft
- Finished area above ground: 1,254
- Finished area below ground: 0
Property
Parking
- Total spaces: 1
- Parking features: Garage Faces Rear, On Street, Detached
- Garage spaces: 1
- Has uncovered spaces: Yes
Accessibility
- Accessibility features: None
Features
- Levels: Two
- Stories: 2
- Pool features: None
Details
- Additional structures: Above Grade, Below Grade
- Parcel number: 0327445267F015
- Zoning: R-5
- Special conditions: Real Estate Owned
Construction
Type & style
- Home type: Townhouse
- Architectural style: Colonial
- Property subtype: Townhouse
Materials
- Brick
- Foundation: Permanent
Condition
- New construction: No
- Year built: 1945
Utilities & green energy
- Sewer: Public Sewer
- Water: Public
Community & neighborhood
Location
- Region: Baltimore
- Subdivision: None Available
- Municipality: Baltimore City
HOA & financial
HOA
- Has HOA: Yes
- HOA fee: $10 annually
Other
Other facts
- Listing agreement: Exclusive Right To Sell
- Ownership: Fee Simple
Price history
| Date | Event | Price |
|---|---|---|
| 12/12/2025 | Listing removed | $279,000$222/sqft |
Source: | ||
| 10/1/2025 | Price change | $279,000-5.1%$222/sqft |
Source: | ||
| 9/5/2025 | Price change | $294,000-1.7%$234/sqft |
Source: | ||
| 7/20/2025 | Listed for sale | $299,000+3.5%$238/sqft |
Source: | ||
| 7/1/2025 | Contingent | $289,000$230/sqft |
Source: | ||
Public tax history
| Year | Property taxes | Tax assessment |
|---|---|---|
| 2025 | -- | $134,367 +7% |
| 2024 | $2,964 +2.3% | $125,600 +2.3% |
| 2023 | $2,899 +2.3% | $122,833 -2.2% |
Find assessor info on the county website
Neighborhood: New Northwood
Nearby schools
GreatSchools rating
- 5/10Northwood Elementary SchoolGrades: PK-5,7-8Distance: 0.4 mi
- 2/10Mergenthaler Vocational-Technical High SchoolGrades: 9-12Distance: 1.1 mi
- NABaltimore I.T. AcademyGrades: 6-8Distance: 0.6 mi
Schools provided by the listing agent
- District: Baltimore City Public Schools
Source: Bright MLS. This data may not be complete. We recommend contacting the local school district to confirm school assignments for this home.

Get pre-qualified for a loan
At Zillow Home Loans, we can pre-qualify you in as little as 5 minutes with no impact to your credit score.An equal housing lender. NMLS #10287.
