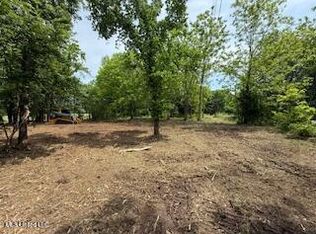Sold on 06/15/23
Price Unknown
1317 N Red Banks Rd, Red Banks, MS 38661
2beds
2,600sqft
SingleFamily
Built in 2004
5 Acres Lot
$495,700 Zestimate®
$--/sqft
$1,920 Estimated rent
Home value
$495,700
$421,000 - $580,000
$1,920/mo
Zestimate® history
Loading...
Owner options
Explore your selling options
What's special
Price includes 5 acres (to be deeded at closing) and This Unique Two Bedroom Guest House with endless options for it's use, an In Law Home, A Teenage Suite, many uses complete with Concrete Floors, Stone Fireplace and Hearth Room Fireplace, Soaring Ceilings Huge Bedrooms, Gas Cooking in Open Kitchen - Very Spacious and Inviting....
Facts & features
Interior
Bedrooms & bathrooms
- Bedrooms: 2
- Bathrooms: 2
- Full bathrooms: 2
Heating
- Forced air
Cooling
- Central
Appliances
- Included: Dishwasher, Garbage disposal, Range / Oven
Features
- Flooring: Carpet, Concrete
- Has fireplace: Yes
Interior area
- Total interior livable area: 2,600 sqft
Property
Parking
- Total spaces: 2
- Parking features: Carport
Features
- Levels: One
- Exterior features: Stone
Lot
- Size: 5 Acres
Details
- Parcel number: 1973600105
Construction
Type & style
- Home type: SingleFamily
Materials
- Roof: Composition
Condition
- Year built: 2004
Utilities & green energy
- Sewer: Private Sewer
- Utilities for property: Garbage Collection, Cable Available, Electricity Available, Treatment Plant
Community & neighborhood
Location
- Region: Red Banks
Other
Other facts
- Baths: Double Sinks, Separate Tub & Shower, Double Vanity
- Kitchen: Breakfast Bar/Snack Bar, Custom Cabinets, Pantry, Walk-in Pantry, Eat-in Kitchen, Kitchen/Family Room View, Center Island
- Heating: 2+ Heating Units, Central Heat, Forced Air, Propane
- Cooling: 2 Air Conditioning Units, Central Air
- Energy: Insulated Windows
- Doors: Double Door Entry, Security Door(s), Patio Door-Sliding
- Fireplace: Great Room Fireplace, Kitchen Fireplace
- Lot: Level Lot
- Utilities: Garbage Collection, Cable Available, Electricity Available, Treatment Plant
- Foundation: Slab
- Appliances: Dishwasher, Double Ovens, Stainless Steel, Gas Cook-Top, Range Hood, Disposal, 6 Burner Gas Cook Top
- Floors: Part Carpet, Concrete
- Interior: Ceiling Fan(s), Smoke Alarm(s), Built-in Bookshelves, 9 Foot Ceiling
- Exterior: Covered Patio, Covered Porch, Patio, Screened Porch, Chain Link Fencing
- Property Inc: Microwave, Propane Tank
- Rooms: Bonus Room, Dining Room, Great Room, Kitchen, Master Bedroom, Hearth Room, Sunroom, Pantry, Bedroom, Laundry
- Homestead Exempt: Full
- Parking: Attached, Front Entry, 2 Car Carport
- Dining Room: Family Room/Dining Combo
- Levels: One
- Outbuildings: Shed
- Special Rooms: Finished Expandable/Bonus Room, Laundry Room
- Water Heater: 2+ Hot Water Heaters, Propane Water Heater
- Driveway: Gravel Drive
- Construction: Stone Exterior, Hardiplank
- Water: Well
- Sewer: Private Sewer
- Roof: Composition Shingles
- Horses Allowed: Yes
- Legal Desc: 5 ACRE TRACT (PART OF 33 ACRE ESTATE) IN NW 1/4 NE
- Rooms: Bedroom - Add'l Level: First
- Rooms: Dining Room Level: First
- Rooms: Great Room Level: First
- Rooms: Kitchen Level: First
- Rooms: Master Bedroom Level: First
- Rooms: Hearth Room Level: First
- Rooms: Sunroom Level: First
- Rooms: Bonus Room Level: First
- Rooms: Laundry Room Level: First
- Rooms: Pantry Level: First
Price history
| Date | Event | Price |
|---|---|---|
| 6/15/2023 | Sold | -- |
Source: Agent Provided Report a problem | ||
| 5/22/2023 | Contingent | $309,900$119/sqft |
Source: MLS United #4046789 Report a problem | ||
| 5/5/2023 | Listed for sale | $309,900$119/sqft |
Source: MLS United #4046789 Report a problem | ||
| 2/1/2021 | Listing removed | -- |
Source: | ||
| 2/15/2019 | Listed for sale | $309,900-6%$119/sqft |
Source: KELLER WILLIAMS REALTY - MS #321205 Report a problem | ||
Public tax history
| Year | Property taxes | Tax assessment |
|---|---|---|
| 2024 | $2,188 -29.1% | $22,213 +0.6% |
| 2023 | $3,086 +0% | $22,090 +0% |
| 2022 | $3,085 | $22,080 |
Find assessor info on the county website
Neighborhood: 38661
Nearby schools
GreatSchools rating
- 7/10Holly Springs Primary SchoolGrades: PK-3Distance: 10.1 mi
- 3/10Holly Springs Junior High SchoolGrades: 7-8Distance: 9.8 mi
- 6/10Holly Springs High SchoolGrades: 9-12Distance: 9.8 mi
Schools provided by the listing agent
- Elementary: Byhalia
- Middle: Byhalia
- High: Byhalia
Source: The MLS. This data may not be complete. We recommend contacting the local school district to confirm school assignments for this home.
Sell for more on Zillow
Get a free Zillow Showcase℠ listing and you could sell for .
$495,700
2% more+ $9,914
With Zillow Showcase(estimated)
$505,614