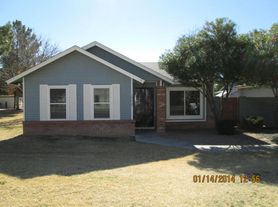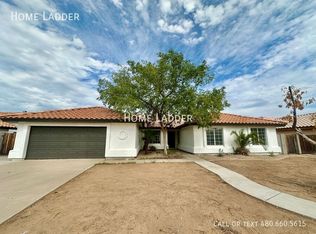*GET $300-OFF FIRST MONTH'S RENT WITH A MOVE-IN BEFORE 10/31/25!*
Welcome to this stunning rental in the highly sought-after Higley Heights neighborhood. Offering 4 bedrooms, 3 bathrooms, and an upstairs loft, this home is designed for both comfort and functionality.
The heart of the home is the open-concept kitchen, complete with stainless steel appliances, quartz countertops, and ample cabinetry for storage. The layout flows seamlessly into the living and dining spaces, making it ideal for entertaining or everyday living.
Upstairs, the spacious loft provides a flexible space for a home office, playroom, or media area. Freshly installed brand-new carpets add a modern touch and cozy feel throughout.
Additional upgrades include a reverse osmosis (RO) system, plenty of storage options, and a low-maintenance backyard featuring durable turfperfect for relaxing or entertaining with minimal upkeep.
Located in the vibrant Higley Heights community, this home combines modern upgrades with a prime East Valley location close to shopping, dining, and easy freeway access.
House for rent
$2,650/mo
1317 N Balboa, Mesa, AZ 85205
4beds
2,254sqft
Price may not include required fees and charges.
Single family residence
Available now
Cats, small dogs OK
-- A/C
In unit laundry
-- Parking
-- Heating
What's special
Spacious loftBrand-new carpetsHome officeLiving and dining spacesAmple cabinetry for storageMedia areaLow-maintenance backyard
- 56 days |
- -- |
- -- |
Travel times
Looking to buy when your lease ends?
Consider a first-time homebuyer savings account designed to grow your down payment with up to a 6% match & a competitive APY.
Facts & features
Interior
Bedrooms & bathrooms
- Bedrooms: 4
- Bathrooms: 3
- Full bathrooms: 3
Appliances
- Included: Dryer, Refrigerator, Washer
- Laundry: In Unit
Interior area
- Total interior livable area: 2,254 sqft
Property
Parking
- Details: Contact manager
Features
- Exterior features: Micowave, Soft Water System & Reverse Osmosis, Tankless Water Heater
- Has private pool: Yes
Details
- Parcel number: 14136142
Construction
Type & style
- Home type: SingleFamily
- Property subtype: Single Family Residence
Community & HOA
HOA
- Amenities included: Pool
Location
- Region: Mesa
Financial & listing details
- Lease term: Contact For Details
Price history
| Date | Event | Price |
|---|---|---|
| 11/9/2025 | Price change | $2,650-1.9%$1/sqft |
Source: Zillow Rentals | ||
| 9/17/2025 | Listed for rent | $2,700+6.9%$1/sqft |
Source: Zillow Rentals | ||
| 8/21/2025 | Listing removed | $516,000$229/sqft |
Source: | ||
| 8/19/2025 | Listing removed | $2,525$1/sqft |
Source: Zillow Rentals | ||
| 8/14/2025 | Price change | $516,000-1.7%$229/sqft |
Source: | ||

