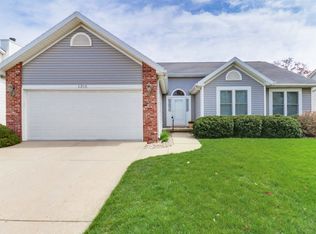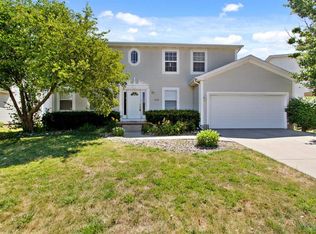Welcome Home!! Stunning Two Story ~Prime East Side Location! Immaculately Taken Care Of - Move in Ready Condition. 4 Bedroom 3.5 Bath has A Fantastic Open and Airy Layout! Freshly Painted Interior of Home , Trim, Walls, and Cabinets . Beautiful Hardwoods in the Family Room ~ Fireplace with Stunning Brick Surround. Beautiful White Sparkling Granite Counters for the Large Eat in Kitchen on Order to be Here By Beginning of September. 2nd Floor Laundry. Huge Master with His and Hers Closets, Soaker Tub, Double Vanity and Separate Shower. Newer Flooring in Master, Hall, and Recent Basement Bath. Lower Level Boasts a Beautiful Wide Open Family Room, and Updated Bath. AC Newer 2017, Roof 2016, Home warranty Paid by Seller. Beautifully Landscaped Yard With Extensive Tiered Deck, and Garden for Entertaining . Lower Level is Wired for Surround Sound .
This property is off market, which means it's not currently listed for sale or rent on Zillow. This may be different from what's available on other websites or public sources.


