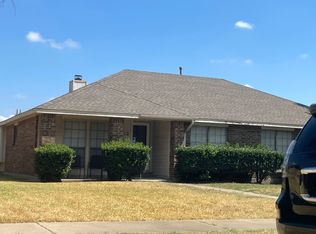Peaceful neighborhood with mature trees conveniently located near Legacy & Alma. Large living areas with high ceilings, corner fireplace and open view of the backyard. Great kitchen with breakfast area and large pantry. Kitchen window looks out to the side yard with views of peach and apricot trees. Split bedrooms, ceramic tile in foyer and bathrooms. Pergo flooring in kitchen, upgraded light fixtures, full coverage sprinkler system and crown molding. Neighborhood Description Quite neighborhood with large, mature trees.
This property is off market, which means it's not currently listed for sale or rent on Zillow. This may be different from what's available on other websites or public sources.
